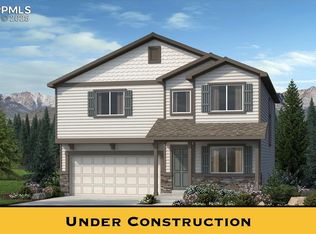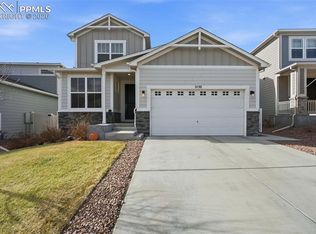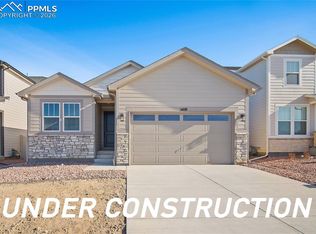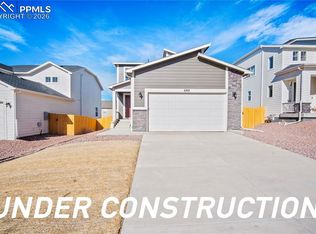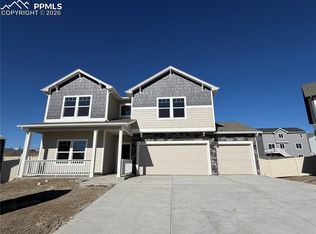5048 Krueger Rd, Colorado Springs, CO 80925
What's special
- 216 days |
- 508 |
- 24 |
Zillow last checked: 8 hours ago
Listing updated: February 12, 2026 at 09:55am
Alexandria Lopour 719-339-9745,
New Home Star LLC,
Matt O'neil MRP 360-977-1943
Travel times
Schedule tour
Select your preferred tour type — either in-person or real-time video tour — then discuss available options with the builder representative you're connected with.
Facts & features
Interior
Bedrooms & bathrooms
- Bedrooms: 5
- Bathrooms: 4
- Full bathrooms: 3
- 1/2 bathrooms: 1
Other
- Level: Upper
- Area: 288 Square Feet
- Dimensions: 16 x 18
Heating
- Forced Air, Natural Gas
Cooling
- Central Air
Appliances
- Included: 220v in Kitchen, Dishwasher, Disposal, Gas in Kitchen, Microwave, Range
Features
- 5-Pc Bath, 9Ft + Ceilings, French Doors, High Speed Internet
- Flooring: Carpet, Ceramic Tile, Luxury Vinyl
- Basement: Full,Finished
Interior area
- Total structure area: 3,811
- Total interior livable area: 3,811 sqft
- Finished area above ground: 2,659
- Finished area below ground: 1,152
Property
Parking
- Total spaces: 2
- Parking features: Attached, Garage Door Opener
- Attached garage spaces: 2
Features
- Levels: Two
- Stories: 2
- Patio & porch: Composite
- Exterior features: Auto Sprinkler System
Lot
- Size: 5,501.63 Square Feet
- Features: See Remarks
Details
- Parcel number: 5509401003
Construction
Type & style
- Home type: SingleFamily
- Property subtype: Single Family Residence
Materials
- Masonite, Framed on Lot
- Roof: Composite Shingle
Condition
- New Construction
- New construction: Yes
- Year built: 2025
Details
- Builder model: Manchester
- Builder name: Challenger Home
- Warranty included: Yes
Utilities & green energy
- Water: Municipal
- Utilities for property: Electricity Connected, Natural Gas Connected
Community & HOA
Community
- Features: Green Areas
- Subdivision: Bradley Heights
Location
- Region: Colorado Springs
Financial & listing details
- Price per square foot: $144/sqft
- Tax assessed value: $71,908
- Annual tax amount: $1
- Date on market: 7/12/2025
- Listing terms: Cash,Conventional,FHA,VA Loan
- Electric utility on property: Yes
About the community
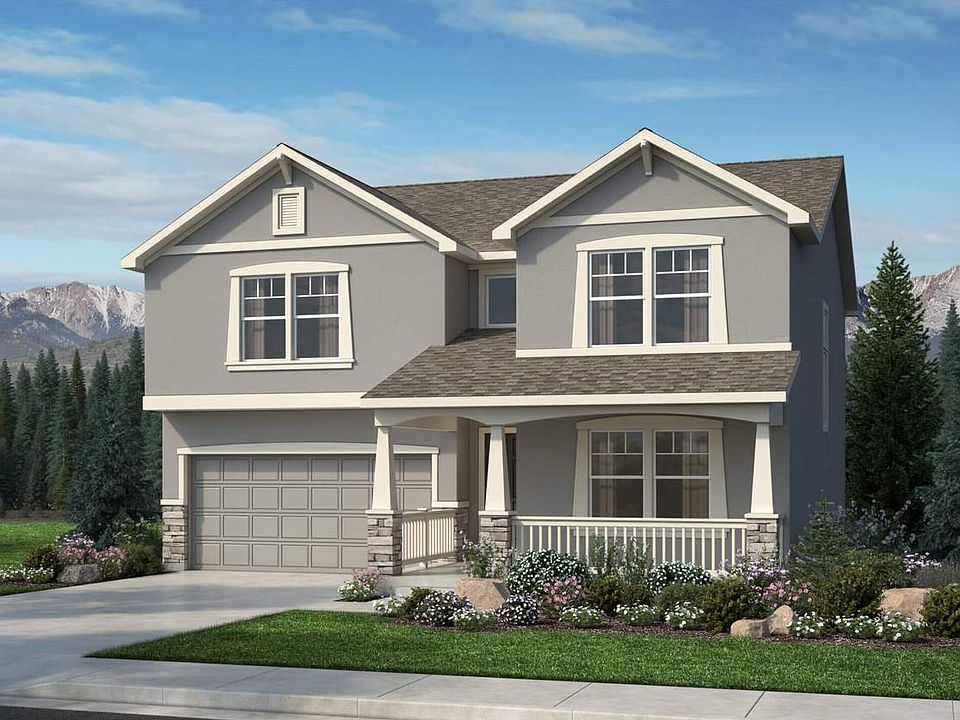
Source: Challenger Homes
6 homes in this community
Available homes
| Listing | Price | Bed / bath | Status |
|---|---|---|---|
Current home: 5048 Krueger Rd | $549,990 | 5 bed / 4 bath | Pending |
| 5133 Devers Ct | $555,900 | 3 bed / 3 bath | Available |
| 5360 Devers Ct | $454,910 | 3 bed / 3 bath | Pending |
| 5397 Devers Ct | $493,085 | 3 bed / 3 bath | Pending |
| 5396 Devers Ct | $506,685 | 4 bed / 3 bath | Pending |
| 5181 Devers Ct | $516,820 | 3 bed / 2 bath | Pending |
Source: Challenger Homes
Contact builder

By pressing Contact builder, you agree that Zillow Group and other real estate professionals may call/text you about your inquiry, which may involve use of automated means and prerecorded/artificial voices and applies even if you are registered on a national or state Do Not Call list. You don't need to consent as a condition of buying any property, goods, or services. Message/data rates may apply. You also agree to our Terms of Use.
Learn how to advertise your homesEstimated market value
Not available
Estimated sales range
Not available
Not available
Price history
| Date | Event | Price |
|---|---|---|
| 2/13/2026 | Pending sale | $549,990$144/sqft |
Source: | ||
| 1/17/2026 | Price change | $549,990-15.2%$144/sqft |
Source: | ||
| 10/22/2025 | Pending sale | $648,885+18%$170/sqft |
Source: | ||
| 9/23/2025 | Price change | $549,900-4.3%$144/sqft |
Source: | ||
| 8/12/2025 | Price change | $574,900-11.4%$151/sqft |
Source: | ||
Public tax history
| Year | Property taxes | Tax assessment |
|---|---|---|
| 2024 | $113 | $20,060 +2376.5% |
| 2023 | -- | $810 |
Find assessor info on the county website
Monthly payment
Neighborhood: Falcon
Nearby schools
GreatSchools rating
- 4/10French Elementary SchoolGrades: K-5Distance: 3.3 mi
- 4/10Watson Junior High SchoolGrades: 6-8Distance: 3.3 mi
- 4/10Widefield High SchoolGrades: 9-12Distance: 3.6 mi
Schools provided by the MLS
- District: Widefield-3
Source: Pikes Peak MLS. This data may not be complete. We recommend contacting the local school district to confirm school assignments for this home.
