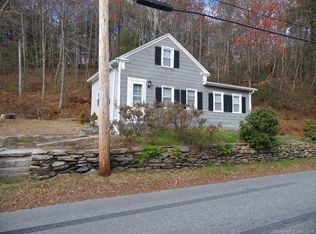This custom built 3600 sq ft home sits on 5 very private acres. Major shopping is only 3 miles away at the intersection of Rte 44 and Rte 12. The rambling home has many rooms and closets/storage rooms including a huge master bedroom suite complete with a stall shower and whirlpool tub. Most rooms have vaulted or beamed cathedral ceilings. The main living room has 2 skylights as well as a tiled platform for a wood or pellet stove and custom made cherry cabinets and trim. Many other rooms also feature custom built in cabinets and shelving. Beautiful wood floors throughout. ADT security system. Stunning decks include a wrap around deck off of the Master Suite and living room, another off of the dining room. Stunning landscaping includes 2 Pergolas beautiful ferns and many flowering shrubs and flowers. Enjoy fresh asparagus every spring from the organic fenced garden The meadow is perfect for animals or a small farm. If you want a large home that is very private yet conveniently located to shopping and major commuting routes, this is the perfect location for you Agent Owned.
This property is off market, which means it's not currently listed for sale or rent on Zillow. This may be different from what's available on other websites or public sources.
