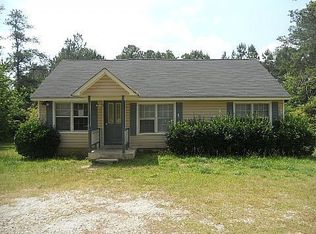Closed
$271,000
5048 Cook Rd SW, Stockbridge, GA 30281
5beds
1,808sqft
Single Family Residence, Residential
Built in 1948
1 Acres Lot
$281,300 Zestimate®
$150/sqft
$2,297 Estimated rent
Home value
$281,300
$264,000 - $298,000
$2,297/mo
Zestimate® history
Loading...
Owner options
Explore your selling options
What's special
COMPLETELY RENOVATED 5 BEDROOM 3 BATH HOUSE!!! NEW PVC PIPE FOR SEWER AND PEX PIPE FOR WATERLINE!!! BRAND NEW HVAC SYSTEM!!! NEW DECK WITH MULTIPLE BENCHES FOR PARTY/RECREATION!!!. I ACRE LAND!!! WELL WATER!!! NEW WATE HEATER!! PROPANE GAS FOR HEATING!!! LUXURY VINYL PLANK INSTALLED THROUGH OUT THE HOUSE!!! UPDATED BATHROOMS !!! OVERSIZE GARAGE!! FRONT PORCH WITH SWING!!! CUSTOM MADE KITCHEN CABINETS !! BRAND NEW STAINELSS STEEL APPLIANCES!! QUARTZ COUNTER TOP!!! ALL PLUMBING FIXTURES ARE BRAND NEW!! FRESH PAINT THROUGH OUT THE HOUSE!!. ROOF IS ABOUT 6 to 7 YEARS OLD. OWNER NEVER LIVED IN THE HOUSE HENCE THERE IS NO DISCLOSURES.1 YEAR HOME WARRANTY IS PROVIDED . STORAGE SHED IS INCLUDED IN SALE.
Zillow last checked: 8 hours ago
Listing updated: April 24, 2023 at 10:58pm
Listing Provided by:
THOMAS PADINJATTINKARA,
Georgia Turnkey Realty, LLC.
Bought with:
KIM B WIELOCH, 115177
Weichert Realtors Cara and Assoc.
Source: FMLS GA,MLS#: 7186207
Facts & features
Interior
Bedrooms & bathrooms
- Bedrooms: 5
- Bathrooms: 3
- Full bathrooms: 3
- Main level bathrooms: 3
- Main level bedrooms: 5
Primary bedroom
- Features: Master on Main
- Level: Master on Main
Bedroom
- Features: Master on Main
Primary bathroom
- Features: Shower Only
Dining room
- Features: Open Concept
Kitchen
- Features: Cabinets Stain, Solid Surface Counters, View to Family Room
Heating
- Central, Propane
Cooling
- Ceiling Fan(s), Central Air
Appliances
- Included: Dishwasher, Electric Oven, Electric Range, Electric Water Heater, Microwave, Refrigerator
- Laundry: Laundry Room, Main Level
Features
- Other
- Flooring: Hardwood, Vinyl
- Windows: Storm Window(s)
- Basement: None
- Number of fireplaces: 1
- Fireplace features: Wood Burning Stove
- Common walls with other units/homes: No Common Walls
Interior area
- Total structure area: 1,808
- Total interior livable area: 1,808 sqft
Property
Parking
- Total spaces: 2
- Parking features: Garage, Garage Faces Front, Level Driveway
- Garage spaces: 2
- Has uncovered spaces: Yes
Accessibility
- Accessibility features: None
Features
- Levels: One
- Stories: 1
- Patio & porch: Deck, Front Porch
- Exterior features: None
- Pool features: None
- Spa features: None
- Fencing: None
- Has view: Yes
- View description: Rural
- Waterfront features: None
- Body of water: None
Lot
- Size: 1 Acres
- Features: Back Yard, Level
Details
- Additional structures: None
- Parcel number: 005001006A
- Other equipment: None
- Horse amenities: None
Construction
Type & style
- Home type: SingleFamily
- Architectural style: Ranch,Traditional
- Property subtype: Single Family Residence, Residential
Materials
- Cement Siding, Wood Siding
- Foundation: Brick/Mortar, Slab
- Roof: Composition,Shingle
Condition
- Resale
- New construction: No
- Year built: 1948
Utilities & green energy
- Electric: 110 Volts, 220 Volts
- Sewer: Septic Tank
- Water: Well
- Utilities for property: Electricity Available, Phone Available
Green energy
- Energy efficient items: None
- Energy generation: None
Community & neighborhood
Security
- Security features: Fire Alarm, Smoke Detector(s)
Community
- Community features: None
Location
- Region: Stockbridge
- Subdivision: None
Other
Other facts
- Road surface type: None
Price history
| Date | Event | Price |
|---|---|---|
| 4/18/2023 | Sold | $271,000-2.9%$150/sqft |
Source: | ||
| 3/21/2023 | Pending sale | $279,000$154/sqft |
Source: | ||
| 3/9/2023 | Listed for sale | $279,000+163.2%$154/sqft |
Source: | ||
| 11/9/2022 | Sold | $106,000$59/sqft |
Source: Public Record Report a problem | ||
Public tax history
| Year | Property taxes | Tax assessment |
|---|---|---|
| 2024 | $2,247 +7.3% | $88,520 +73% |
| 2023 | $2,093 +308.5% | $51,160 +9.1% |
| 2022 | $512 -1.2% | $46,880 +3.5% |
Find assessor info on the county website
Neighborhood: 30281
Nearby schools
GreatSchools rating
- 5/10Lorraine Elementary SchoolGrades: PK-5Distance: 3.2 mi
- 8/10General Ray Davis Middle SchoolGrades: 6-8Distance: 3.4 mi
- 5/10Heritage High SchoolGrades: 9-12Distance: 6.4 mi
Schools provided by the listing agent
- Elementary: Lorraine
- Middle: General Ray Davis
- High: Heritage - Rockdale
Source: FMLS GA. This data may not be complete. We recommend contacting the local school district to confirm school assignments for this home.
Get a cash offer in 3 minutes
Find out how much your home could sell for in as little as 3 minutes with a no-obligation cash offer.
Estimated market value
$281,300
