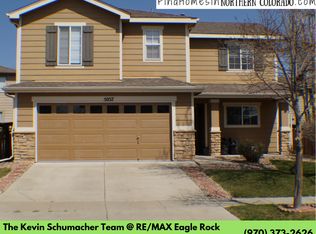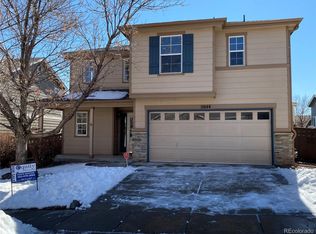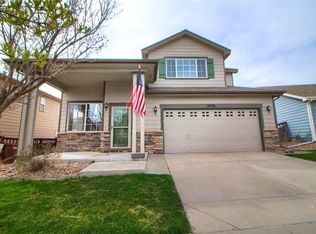This charming 2 story Bromley Park home has been remodeled from head to toe! Upon entering, you will be welcomed by the elegant Travertine and Marble flooring spreading through the main floor into the kitchen, dining, and living room. The open kitchen allows for a great amount of cabinet and counter space. As you make your way to and from the second floor, you will be led by a beautiful chandelier showcased throughout the staircase. Sleek laminate wood flooring is laid through the second floor. All bathrooms have been remodeled and now display new cabinets, smooth granite countertops, and lavish travertine flooring. This gorgeous home also showcases a recently remodeled master bedroom, a newly added second-floor laundry room, 8 brand new windows, updated doors, updated flooring, recently added ceiling fans, and a fully finished garage with heavy duty floating shelves that allow for maximum storage! Dishwasher, Oven, and Rangehood have been recently purchased and include a 5-year warranty. A brand new patio has been introduced to the backyard along with an irrigation system placed throughout the garden. The cherry on top? Brand new exterior painting! This is the perfect ready to move-in home you have been waiting for!
This property is off market, which means it's not currently listed for sale or rent on Zillow. This may be different from what's available on other websites or public sources.


