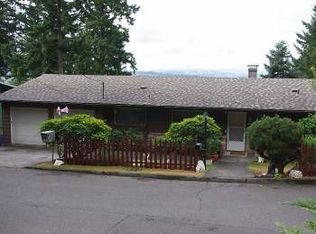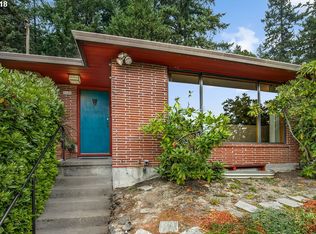Behind this private facade is a light filled home w/soaring ceilings, designed by Holst Architecture. With distant views and access to decks from all principal rooms, this home provides flexible spaces for all your activities. Private master suite. Landscaped lot, grassy terrace and large decks for entertaining or relaxation. Tons of storage, Central Air, new 50 year roof and new water service.
This property is off market, which means it's not currently listed for sale or rent on Zillow. This may be different from what's available on other websites or public sources.

