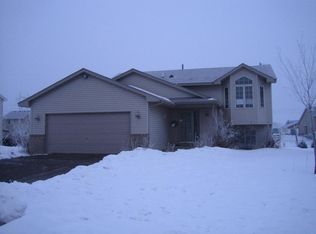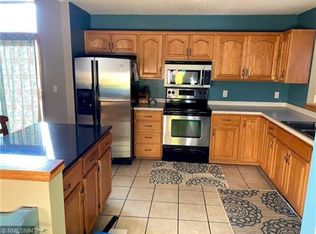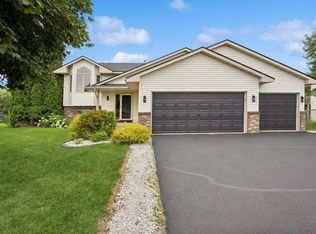Closed
$372,500
5047 Mitchell Rd, Big Lake, MN 55309
4beds
2,044sqft
Single Family Residence
Built in 1998
0.27 Acres Lot
$382,500 Zestimate®
$182/sqft
$2,310 Estimated rent
Home value
$382,500
$340,000 - $432,000
$2,310/mo
Zestimate® history
Loading...
Owner options
Explore your selling options
What's special
Welcome Home! 1st time available in 17 years and the Pride in Ownership Shows Throughout!!
This Home is Fully Finished and in Move-in-Condition. Highlights include: Fenced Back Yard, Well Manicured Lot on a Low Traffic Dead-End Street, 6-Panel Solid Doors, Renovated Bathrooms, Flat Ceiling (No Popcorn!) Enameled Cabinets, Granite Counters, New Stainless Steel Appliances in Kitchen, Garage is Insulated, Heated and Cooled With Patio Door to the Back Yard! A Large Deck Leads to a Fantastic Backyard Patio Ideal for Entertaining. You have to see it! This Home is Close to trail system for an easy bike ride to the beach at Big Lake. Don't Delay! See the Pics!! A++
Zillow last checked: 8 hours ago
Listing updated: October 02, 2025 at 11:04pm
Listed by:
Cain Murray 612-644-7906,
EXIT Realty Nexus
Bought with:
David B Long
RE/MAX Results
Source: NorthstarMLS as distributed by MLS GRID,MLS#: 6574832
Facts & features
Interior
Bedrooms & bathrooms
- Bedrooms: 4
- Bathrooms: 2
- Full bathrooms: 1
- 3/4 bathrooms: 1
Bedroom 1
- Level: Upper
- Area: 168 Square Feet
- Dimensions: 12x14
Bedroom 2
- Level: Upper
- Area: 110 Square Feet
- Dimensions: 10x11
Bedroom 3
- Level: Lower
- Area: 110 Square Feet
- Dimensions: 10x11
Bedroom 4
- Level: Lower
- Area: 90 Square Feet
- Dimensions: 10x9
Deck
- Level: Upper
- Area: 216 Square Feet
- Dimensions: 12x18
Dining room
- Level: Upper
- Area: 80 Square Feet
- Dimensions: 8x10
Family room
- Level: Lower
Family room
- Level: Upper
- Area: 252 Square Feet
- Dimensions: 14x18
Kitchen
- Level: Upper
Living room
- Level: Upper
- Area: 120 Square Feet
- Dimensions: 12x10
Patio
- Level: Lower
- Area: 360 Square Feet
- Dimensions: 12x30
Heating
- Forced Air
Cooling
- Central Air
Appliances
- Included: Dishwasher, Dryer, Range, Refrigerator, Washer
Features
- Basement: Finished
- Has fireplace: No
Interior area
- Total structure area: 2,044
- Total interior livable area: 2,044 sqft
- Finished area above ground: 1,022
- Finished area below ground: 926
Property
Parking
- Total spaces: 2
- Parking features: Attached
- Attached garage spaces: 2
- Details: Garage Dimensions (24x22), Garage Door Height (7)
Accessibility
- Accessibility features: None
Features
- Levels: Multi/Split
- Fencing: Full
Lot
- Size: 0.27 Acres
- Dimensions: 85 x 141
Details
- Foundation area: 1022
- Parcel number: 65004840545
- Zoning description: Residential-Single Family
Construction
Type & style
- Home type: SingleFamily
- Property subtype: Single Family Residence
Materials
- Vinyl Siding, Block
- Roof: Age 8 Years or Less
Condition
- Age of Property: 27
- New construction: No
- Year built: 1998
Utilities & green energy
- Electric: 100 Amp Service, Power Company: Connexus Energy
- Gas: Natural Gas
- Sewer: City Sewer/Connected
- Water: City Water/Connected
Community & neighborhood
Location
- Region: Big Lake
- Subdivision: Mitchell Farms Second Add
HOA & financial
HOA
- Has HOA: No
Price history
| Date | Event | Price |
|---|---|---|
| 10/1/2024 | Sold | $372,500+6.4%$182/sqft |
Source: | ||
| 8/22/2024 | Pending sale | $350,000$171/sqft |
Source: | ||
| 8/9/2024 | Listed for sale | $350,000+80.3%$171/sqft |
Source: | ||
| 8/29/2007 | Sold | $194,150+7.9%$95/sqft |
Source: Public Record | ||
| 6/17/2004 | Sold | $180,000+761.2%$88/sqft |
Source: Public Record | ||
Public tax history
| Year | Property taxes | Tax assessment |
|---|---|---|
| 2024 | $3,490 +0.8% | $274,673 -3.5% |
| 2023 | $3,462 +8.9% | $284,746 +4.9% |
| 2022 | $3,180 +3.9% | $271,557 +37.2% |
Find assessor info on the county website
Neighborhood: 55309
Nearby schools
GreatSchools rating
- 7/10Independence Elementary SchoolGrades: 3-5Distance: 2.3 mi
- 5/10Big Lake Middle SchoolGrades: 6-8Distance: 2.1 mi
- 9/10Big Lake Senior High SchoolGrades: 9-12Distance: 2 mi

Get pre-qualified for a loan
At Zillow Home Loans, we can pre-qualify you in as little as 5 minutes with no impact to your credit score.An equal housing lender. NMLS #10287.
Sell for more on Zillow
Get a free Zillow Showcase℠ listing and you could sell for .
$382,500
2% more+ $7,650
With Zillow Showcase(estimated)
$390,150

