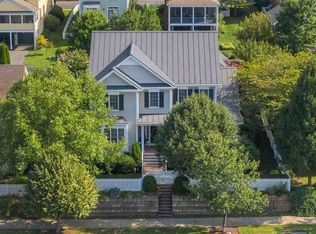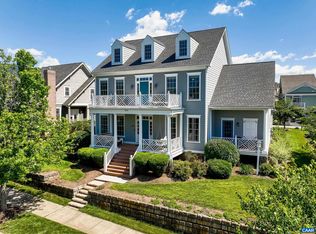Charming home with a white picket fence overlooking common green space can be yours in Old Trail. Enjoy beautiful park and mountain views from the expansive front porch of this one of a kind custom home. Private, fenced backyard for the dogs, kids or entertaining your guests on the spacious patio. Gleaming hardwood floors throughout this home-no carpet! The immaculate chefs kitchen includes high end appliances, granite counters, and adjoins the dining area, breakfast nook and family room. Truly an open concept home! 1st floor master suite with spa-like bathroom with soaking tub and separate shower allow for comfortable one level living if desired. Private teen/in-law/guest suite with a full bath above garage in addition to 2 large bedrooms and loft area on 2nd level Dual zoned HVAC-gas downstairs and heat pump up. Ceramic tile in all baths. Fresh paint throughout home.
This property is off market, which means it's not currently listed for sale or rent on Zillow. This may be different from what's available on other websites or public sources.


