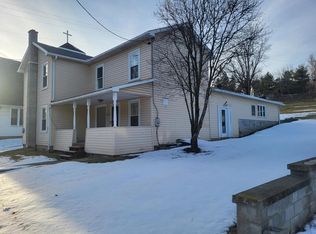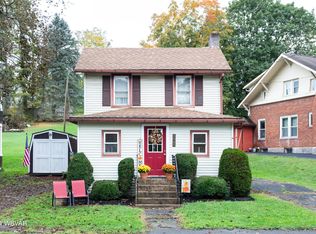Sold for $60,650
$60,650
5047 Blockhouse Rd, Liberty, PA 16930
6beds
4,512sqft
Single Family Residence
Built in 1924
0.5 Acres Lot
$-- Zestimate®
$13/sqft
$1,942 Estimated rent
Home value
Not available
Estimated sales range
Not available
$1,942/mo
Zestimate® history
Loading...
Owner options
Explore your selling options
What's special
6 Bedroom, 2 Bath Single house, was double house (side by side Duplex) can be converted back to income property again, on .50 acre lot with 3 car detached garage. HUD Owned Property Case # 446-379150 being sold ''AS-IS'' with no guarantee or warranty by Seller. Offers submitted to www.hudhomestore.com, exclusive agency listing, more properties may be found on www.hudhomestore.com.
Seller may contribute up to 3% for Buyer's closing costs, upon buyer request.
Zillow last checked: 8 hours ago
Listing updated: September 09, 2025 at 11:16am
Listed by:
Jim Shaible,
Berkshire Hathaway HomeServices Hodrick Realty, WPT
Bought with:
Jim Shaible, RS227027L
Berkshire Hathaway HomeServices Hodrick Realty, WPT
Source: West Branch Valley AOR,MLS#: WB-99727
Facts & features
Interior
Bedrooms & bathrooms
- Bedrooms: 6
- Bathrooms: 2
- Full bathrooms: 1
- 1/2 bathrooms: 1
Bedroom 1
- Level: Upper
- Area: 141
- Dimensions: 14.1 x 10
Bedroom 2
- Level: Upper
- Area: 125.43
- Dimensions: 11.1 x 11.3
Bedroom 3
- Level: Upper
- Area: 99.44
- Dimensions: 11.3 x 8.8
Bedroom 4
- Level: Upper
- Area: 141
- Dimensions: 14.1 x 10
Bedroom 5
- Level: Upper
- Area: 125.43
- Dimensions: 11.1 x 11.3
Bedroom 6
- Level: Upper
- Area: 96.46
- Dimensions: 11.1 x 8.69
Bathroom
- Level: Upper
- Area: 50.4
- Dimensions: 8.4 x 6
Bathroom
- Area: 34.08
- Dimensions: 7.1 x 4.8
Bonus room
- Level: Upper
- Area: 110.96
- Dimensions: 15.2 x 7.3
Bonus room
- Level: Upper
- Area: 110.23
- Dimensions: 15.1 x 7.3
Dining room
- Level: Main
- Area: 172.8
- Dimensions: 14.4 x 12
Kitchen
- Level: Main
- Area: 161.28
- Dimensions: 14.4 x 11.2
Living room
- Level: Main
- Area: 185.76
- Dimensions: 14.4 x 12.9
Living room
- Level: Main
- Area: 298.92
- Dimensions: 21.2 x 14.1
Sitting room
- Level: Main
- Area: 164.28
- Dimensions: 14.8 x 11.1
Sunroom
- Level: Main
- Area: 108
- Dimensions: 14.4 x 7.5
Sunroom
- Level: Main
- Area: 103.6
- Dimensions: 14.8 x 7
Heating
- Oil, Hot Water
Cooling
- None
Appliances
- Included: Gas, Dishwasher, Range
Features
- Formal Separate, Ceiling Fan(s)
- Flooring: Carpet W/W, Laminate, Tile
- Windows: Original
- Basement: Full
- Has fireplace: Yes
- Fireplace features: Wood Burning, Living Room
Interior area
- Total structure area: 4,512
- Total interior livable area: 4,512 sqft
- Finished area above ground: 4,512
- Finished area below ground: 0
Property
Parking
- Parking features: Off Street, None
Features
- Levels: Two
- Has view: Yes
- View description: Residential, City
- Waterfront features: None
Lot
- Size: 0.50 Acres
- Features: Sloped
- Topography: Sloping
Details
- Parcel number: 22/ 03.00/ 040./ /000
- Zoning: Residential
Construction
Type & style
- Home type: SingleFamily
- Property subtype: Single Family Residence
Materials
- Frame, Brick
- Foundation: Stone
- Roof: Shingle
Condition
- Year built: 1924
Utilities & green energy
- Electric: 100-150 Amps
- Water: Public
Community & neighborhood
Location
- Region: Liberty
- Subdivision: None
Other
Other facts
- Listing terms: Cash,Conventional
Price history
| Date | Event | Price |
|---|---|---|
| 9/15/2025 | Sold | $60,650-6.4%$13/sqft |
Source: Public Record Report a problem | ||
| 7/31/2025 | Pending sale | $64,775$14/sqft |
Source: BHHS broker feed #WB-99727 Report a problem | ||
| 7/25/2025 | Price change | $64,775-11.3%$14/sqft |
Source: BHHS broker feed #WB-99727 Report a problem | ||
| 7/7/2025 | Listed for sale | $73,050$16/sqft |
Source: BHHS broker feed #WB-99727 Report a problem | ||
| 6/27/2025 | Pending sale | $73,050$16/sqft |
Source: BHHS broker feed #WB-99727 Report a problem | ||
Public tax history
| Year | Property taxes | Tax assessment |
|---|---|---|
| 2025 | $3,991 +5.1% | $258,680 |
| 2024 | $3,797 -4.1% | $258,680 +86.1% |
| 2023 | $3,961 +2.9% | $139,030 |
Find assessor info on the county website
Neighborhood: 16930
Nearby schools
GreatSchools rating
- 6/10Liberty El SchoolGrades: K-6Distance: 0.4 mi
- 6/10Liberty Junior-Senior High SchoolGrades: 7-12Distance: 0.4 mi
Get pre-qualified for a loan
At Zillow Home Loans, we can pre-qualify you in as little as 5 minutes with no impact to your credit score.An equal housing lender. NMLS #10287.

