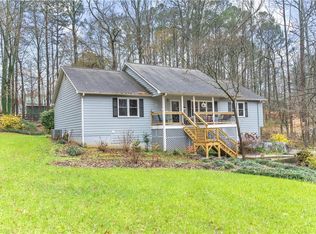Beautiful setting and move in ready ranch on basement. This home has been meticulously maintained and cared for. Whether entering this home from your rocking chair front porch to the screened in back porch, you will love this home and manicured setting. Master on main with additional two bedrooms and the terrace level has two more finished rooms and plenty of unfinished storage area. Make your way to the back of the property and enjoy this over sized 28' x 32' barn/garage/workshop. You'll have plenty of room here for you tractor, boat and RV. Property is well landscaped with mature trees , shrubs and irrigation system. Enjoy Cherokee county taxes while being just minutes away from the amenities of Milton, Crabapple and downtown Alpharetta New roof, new HVAC, separate power to your barn. Four board fence with gated drive surrounds entire 1.29 acres. Additional storage building on property as well as attached "lean to" on barn. Plenty of room for a garden. Work shop will amaze and delight as the possibilities are endless. Whether you are a mechanic or a woodworker or weekend warrior, there is ample room to enjoy your hobbies. Gravel drive and parking area behind the workshop are a positive feature of this amazing yard.
This property is off market, which means it's not currently listed for sale or rent on Zillow. This may be different from what's available on other websites or public sources.
