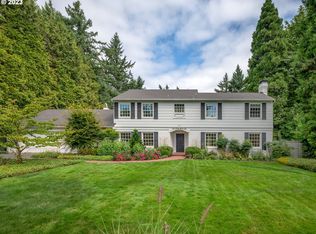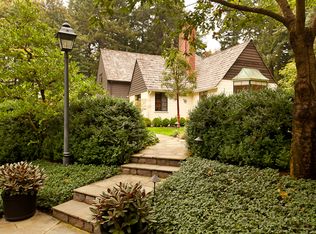Enchanting 1942 home sits on a private, beautiful acre on one of Portland's most sought after streets. Brimming with timeless charm, the home offers four bedrooms, a sunroom, and two separate office spaces—ideal for modern living. 2 car attached garage plus additional 2 car detached garage great for additional storage or hobby space. Thoughtful architectural details and a warm, inviting layout make this a truly special property.
Pending
Price cut: $50K (10/17)
$1,550,000
5046 SW Hilltop Ln, Portland, OR 97221
4beds
4,550sqft
Est.:
Residential, Single Family Residence
Built in 1942
1.23 Acres Lot
$-- Zestimate®
$341/sqft
$-- HOA
What's special
Timeless charmThoughtful architectural detailsTwo separate office spacesPrivate beautiful acreWarm inviting layout
- 204 days |
- 1,181 |
- 90 |
Zillow last checked: 8 hours ago
Listing updated: December 08, 2025 at 03:36am
Listed by:
Marcia Walsh 503-781-5714,
Where, Inc,
Catherine Kelley Petroff 503-545-2905,
Where, Inc
Source: RMLS (OR),MLS#: 547058144
Facts & features
Interior
Bedrooms & bathrooms
- Bedrooms: 4
- Bathrooms: 5
- Full bathrooms: 3
- Partial bathrooms: 2
- Main level bathrooms: 1
Rooms
- Room types: Den, Office, Bedroom 4, Bedroom 2, Bedroom 3, Dining Room, Family Room, Kitchen, Living Room, Primary Bedroom
Primary bedroom
- Features: Hardwood Floors, Suite, Walkin Closet
- Level: Upper
Bedroom 2
- Features: Hardwood Floors, Closet
- Level: Upper
Bedroom 3
- Features: Hardwood Floors, Closet, Shared Bath
- Level: Upper
Bedroom 4
- Level: Upper
Dining room
- Level: Main
Family room
- Level: Lower
Kitchen
- Features: Hardwood Floors
- Level: Main
Living room
- Features: Fireplace, Formal, Hardwood Floors
- Level: Main
Office
- Level: Main
Heating
- Forced Air, Fireplace(s)
Cooling
- Central Air
Appliances
- Included: Built-In Range, Built-In Refrigerator, Dishwasher, Disposal, Range Hood
Features
- Closet, Shared Bath, Formal, Suite, Walk-In Closet(s)
- Flooring: Hardwood, Wood
- Basement: Finished
- Number of fireplaces: 2
Interior area
- Total structure area: 4,550
- Total interior livable area: 4,550 sqft
Property
Parking
- Total spaces: 4
- Parking features: Garage Door Opener, Attached, Detached
- Attached garage spaces: 4
Features
- Stories: 3
- Patio & porch: Patio
- Exterior features: Garden, Yard
- Has view: Yes
- View description: Trees/Woods
Lot
- Size: 1.23 Acres
- Features: Level, Private, Trees, Acres 1 to 3
Details
- Additional structures: SecondGarage
- Parcel number: R326957
- Zoning: R20z
Construction
Type & style
- Home type: SingleFamily
- Architectural style: Traditional
- Property subtype: Residential, Single Family Residence
Materials
- Brick, Wood Siding
- Roof: Rubber
Condition
- Approximately
- New construction: No
- Year built: 1942
Utilities & green energy
- Gas: Gas
- Sewer: Public Sewer
- Water: Public
Community & HOA
HOA
- Has HOA: No
Location
- Region: Portland
Financial & listing details
- Price per square foot: $341/sqft
- Tax assessed value: $1,850,580
- Annual tax amount: $32,064
- Date on market: 5/23/2025
- Cumulative days on market: 204 days
- Listing terms: Cash,Conventional
Estimated market value
Not available
Estimated sales range
Not available
Not available
Price history
Price history
| Date | Event | Price |
|---|---|---|
| 12/8/2025 | Pending sale | $1,550,000$341/sqft |
Source: | ||
| 10/17/2025 | Price change | $1,550,000-3.1%$341/sqft |
Source: | ||
| 7/29/2025 | Price change | $1,600,000-5.6%$352/sqft |
Source: | ||
| 6/20/2025 | Price change | $1,695,000-3.1%$373/sqft |
Source: | ||
| 5/23/2025 | Listed for sale | $1,750,000$385/sqft |
Source: | ||
Public tax history
Public tax history
| Year | Property taxes | Tax assessment |
|---|---|---|
| 2025 | $32,064 +3.3% | $1,196,230 +3% |
| 2024 | $31,044 +4% | $1,161,390 +3% |
| 2023 | $29,851 +2.2% | $1,127,570 +3% |
Find assessor info on the county website
BuyAbility℠ payment
Est. payment
$7,780/mo
Principal & interest
$6010
Property taxes
$1227
Home insurance
$543
Climate risks
Neighborhood: 97221
Nearby schools
GreatSchools rating
- 9/10Bridlemile Elementary SchoolGrades: K-5Distance: 1 mi
- 5/10West Sylvan Middle SchoolGrades: 6-8Distance: 1.4 mi
- 8/10Lincoln High SchoolGrades: 9-12Distance: 2.2 mi
Schools provided by the listing agent
- Elementary: Bridlemile
- Middle: West Sylvan
- High: Lincoln
Source: RMLS (OR). This data may not be complete. We recommend contacting the local school district to confirm school assignments for this home.
- Loading

