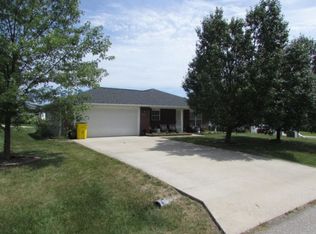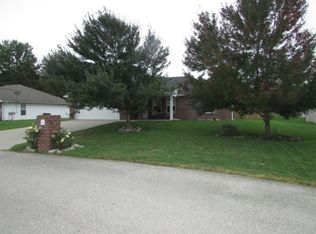Cute 3 bedroom, 2 bath ranch with 2 car attached garage. Well maintained home with lots to offer a new family! Large corner lot, back patio and small front patio/porch. Great kitchen/dining area with beautiful wooden cabinets, electric range, dishwasher and refrigerator included.
This property is off market, which means it's not currently listed for sale or rent on Zillow. This may be different from what's available on other websites or public sources.


