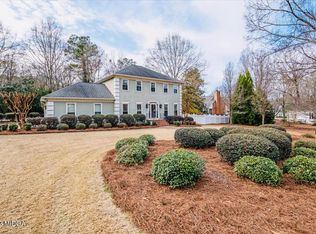Sold for $450,000 on 09/03/25
$450,000
5046 Oxford Rd, Macon, GA 31210
4beds
3,341sqft
Single Family Residence, Residential
Built in 1987
1.03 Acres Lot
$452,800 Zestimate®
$135/sqft
$2,747 Estimated rent
Home value
$452,800
$421,000 - $484,000
$2,747/mo
Zestimate® history
Loading...
Owner options
Explore your selling options
What's special
Drop dead gorgeous - this home has it all! All brick, Living room, Dining room, Den, Playroom, Sunroom, Screen Porch, 4 Bedrooms, 2.5 Baths, hickory hardwood floors, updated Bathrooms and kitchen, top line appliances, Plantation shutters, beautifully landscaped yard and two car garage.
Zillow last checked: 8 hours ago
Listing updated: September 03, 2025 at 08:36am
Listed by:
Carole Ketterbaugh 478-262-2005,
Sheridan, Solomon & Associates
Bought with:
Jennifer Williams, 431784
Fickling & Company, Inc.
Source: MGMLS,MLS#: 180443
Facts & features
Interior
Bedrooms & bathrooms
- Bedrooms: 4
- Bathrooms: 3
- Full bathrooms: 2
- 1/2 bathrooms: 1
Primary bedroom
- Level: Second
Bedroom 2
- Level: Second
Bedroom 3
- Level: Second
Bedroom 4
- Level: Second
Other
- Description: Master Bath
- Level: Second
Other
- Description: Screen Porch
- Level: First
Other
- Description: 1/2 Bath
- Level: First
Den
- Level: First
Dining room
- Level: First
Foyer
- Level: First
Kitchen
- Level: First
Living room
- Level: First
Play room
- Level: Second
Sunroom
- Level: First
Heating
- Central
Cooling
- Electric, Central Air, Ceiling Fan(s), Attic Fan
Appliances
- Included: Built-In Refrigerator, Built-In Microwave, Built-In Gas Oven, Built-In Freezer, Built-In Electric Oven, Ice Maker, Dishwasher, Disposal, Double Oven, Electric Cooktop, Electric Oven, Tankless Water Heater
- Laundry: Lower Level, Laundry Room
Features
- Flooring: Carpet, Hardwood
- Has basement: No
- Number of fireplaces: 1
- Fireplace features: Gas Log, Gas Starter, Great Room
- Common walls with other units/homes: No Common Walls
Interior area
- Total structure area: 3,341
- Total interior livable area: 3,341 sqft
- Finished area above ground: 3,341
- Finished area below ground: 0
Property
Parking
- Total spaces: 2
- Parking features: Garage Faces Side, Garage Door Opener, Garage
- Garage spaces: 2
Features
- Levels: Two
- Patio & porch: Deck, Porch, Rear Porch, Screened
- Exterior features: Gas Grill, Rain Gutters, Sprinkler System
Lot
- Size: 1.03 Acres
Details
- Parcel number: L0510135
- Other equipment: Irrigation Equipment
Construction
Type & style
- Home type: SingleFamily
- Architectural style: Traditional
- Property subtype: Single Family Residence, Residential
Materials
- Brick
- Foundation: Concrete Perimeter
- Roof: Shingle
Condition
- Resale
- New construction: No
- Year built: 1987
Utilities & green energy
- Sewer: Public Sewer
- Water: Public
- Utilities for property: Natural Gas Available, Underground Utilities
Community & neighborhood
Security
- Security features: Security System, Security System Leased, Smoke Detector(s)
Location
- Region: Macon
- Subdivision: Summerfield
Other
Other facts
- Listing agreement: Exclusive Right To Sell
Price history
| Date | Event | Price |
|---|---|---|
| 9/3/2025 | Sold | $450,000-2.2%$135/sqft |
Source: | ||
| 7/16/2025 | Pending sale | $460,000$138/sqft |
Source: | ||
| 7/11/2025 | Listed for sale | $460,000-0.9%$138/sqft |
Source: | ||
| 7/11/2025 | Listing removed | -- |
Source: FMLS GA #M178860 | ||
| 6/8/2025 | Price change | $464,000-7%$139/sqft |
Source: | ||
Public tax history
| Year | Property taxes | Tax assessment |
|---|---|---|
| 2024 | $3,472 +10.9% | $148,290 |
| 2023 | $3,131 -32.6% | $148,290 +5% |
| 2022 | $4,649 +15.4% | $141,281 +25% |
Find assessor info on the county website
Neighborhood: 31210
Nearby schools
GreatSchools rating
- 8/10Springdale Elementary SchoolGrades: PK-5Distance: 1.4 mi
- 5/10Howard Middle SchoolGrades: 6-8Distance: 3.1 mi
- 5/10Howard High SchoolGrades: 9-12Distance: 3.1 mi

Get pre-qualified for a loan
At Zillow Home Loans, we can pre-qualify you in as little as 5 minutes with no impact to your credit score.An equal housing lender. NMLS #10287.
Sell for more on Zillow
Get a free Zillow Showcase℠ listing and you could sell for .
$452,800
2% more+ $9,056
With Zillow Showcase(estimated)
$461,856