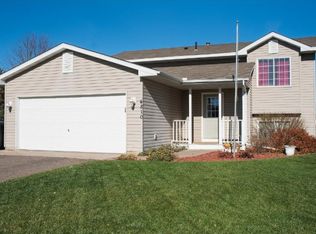Closed
$335,000
5046 Mitchell Rd, Big Lake, MN 55309
3beds
1,960sqft
Single Family Residence
Built in 1998
0.28 Acres Lot
$337,000 Zestimate®
$171/sqft
$2,392 Estimated rent
Home value
$337,000
$303,000 - $377,000
$2,392/mo
Zestimate® history
Loading...
Owner options
Explore your selling options
What's special
Peace of mind paired with tasteful updates is what you’ll experience at this beautiful split-level home in Big Lake! This 3 bedroom, 2 bath home sits on a .28 acre lot with a fully fenced in backyard. You’ll appreciate the large deck off the dining room, perfect for grilling and entertaining this summer! Put your mind at ease as this home has a new roof, gutters, AC unit, furnace, water heater, washer, dryer, parking pad, and flooring all within the last 2 years. Located just miles from Lakeside Park & Eagle Lake, it’s the prime location to enjoy all the area has to offer!
Zillow last checked: 8 hours ago
Listing updated: June 30, 2025 at 02:39pm
Listed by:
Dalton Wessman 763-249-5598,
Real Broker, LLC,
Blazek Real Estate 763-300-9631
Bought with:
Hannelore E Buck
RE/MAX Preferred
Source: NorthstarMLS as distributed by MLS GRID,MLS#: 6715074
Facts & features
Interior
Bedrooms & bathrooms
- Bedrooms: 3
- Bathrooms: 2
- Full bathrooms: 2
Bedroom 1
- Level: Upper
- Area: 154 Square Feet
- Dimensions: 14x11
Bedroom 2
- Level: Upper
- Area: 90 Square Feet
- Dimensions: 10x9
Bedroom 3
- Level: Lower
- Area: 256.25 Square Feet
- Dimensions: 20.5x12.5
Deck
- Level: Upper
- Area: 137.5 Square Feet
- Dimensions: 12.5x11
Dining room
- Level: Upper
- Area: 90 Square Feet
- Dimensions: 10x9
Family room
- Level: Lower
- Area: 286 Square Feet
- Dimensions: 22x13
Foyer
- Level: Main
- Area: 48.75 Square Feet
- Dimensions: 7.5x6.5
Kitchen
- Level: Upper
- Area: 90 Square Feet
- Dimensions: 10x9
Living room
- Level: Upper
- Area: 224 Square Feet
- Dimensions: 16x14
Heating
- Forced Air
Cooling
- Central Air
Appliances
- Included: Dishwasher, Microwave, Range, Refrigerator
Features
- Basement: Block,Daylight,Egress Window(s),Finished,Full,Sump Basket,Sump Pump
- Has fireplace: No
Interior area
- Total structure area: 1,960
- Total interior livable area: 1,960 sqft
- Finished area above ground: 980
- Finished area below ground: 912
Property
Parking
- Total spaces: 2
- Parking features: Attached, Garage Door Opener
- Attached garage spaces: 2
- Has uncovered spaces: Yes
Accessibility
- Accessibility features: None
Features
- Levels: Multi/Split
- Patio & porch: Deck
- Pool features: None
- Fencing: Full
Lot
- Size: 0.28 Acres
- Dimensions: 85 x 142
- Features: Wooded
Details
- Additional structures: Storage Shed
- Foundation area: 980
- Parcel number: 65004840445
- Zoning description: Residential-Single Family
Construction
Type & style
- Home type: SingleFamily
- Property subtype: Single Family Residence
Materials
- Vinyl Siding, Block
- Roof: Age 8 Years or Less,Asphalt
Condition
- Age of Property: 27
- New construction: No
- Year built: 1998
Utilities & green energy
- Electric: Circuit Breakers
- Gas: Natural Gas
- Sewer: City Sewer/Connected
- Water: City Water/Connected
Community & neighborhood
Location
- Region: Big Lake
- Subdivision: Mitchell Farms Second Add
HOA & financial
HOA
- Has HOA: No
Price history
| Date | Event | Price |
|---|---|---|
| 6/30/2025 | Sold | $335,000+3.1%$171/sqft |
Source: | ||
| 6/7/2025 | Pending sale | $324,900$166/sqft |
Source: | ||
| 5/28/2025 | Listed for sale | $324,900+54.7%$166/sqft |
Source: | ||
| 5/7/2018 | Listing removed | $1,475$1/sqft |
Source: Brenton Hayden | ||
| 4/26/2018 | Listed for rent | $1,475$1/sqft |
Source: Renters Warehouse | ||
Public tax history
| Year | Property taxes | Tax assessment |
|---|---|---|
| 2024 | $3,352 +1% | $261,375 -4.4% |
| 2023 | $3,320 +9.5% | $273,301 +5.1% |
| 2022 | $3,032 +3.3% | $260,112 +37.1% |
Find assessor info on the county website
Neighborhood: 55309
Nearby schools
GreatSchools rating
- 7/10Independence Elementary SchoolGrades: 3-5Distance: 2.3 mi
- 5/10Big Lake Middle SchoolGrades: 6-8Distance: 2.1 mi
- 9/10Big Lake Senior High SchoolGrades: 9-12Distance: 2 mi

Get pre-qualified for a loan
At Zillow Home Loans, we can pre-qualify you in as little as 5 minutes with no impact to your credit score.An equal housing lender. NMLS #10287.
Sell for more on Zillow
Get a free Zillow Showcase℠ listing and you could sell for .
$337,000
2% more+ $6,740
With Zillow Showcase(estimated)
$343,740