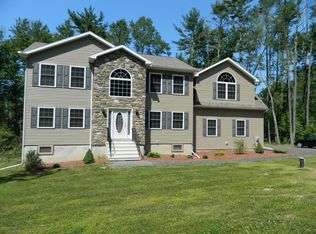Sold for $485,000 on 12/18/24
$485,000
5046 Custard Rd, Stroudsburg, PA 18360
4beds
2,694sqft
Single Family Residence
Built in 2015
2.51 Acres Lot
$503,800 Zestimate®
$180/sqft
$3,247 Estimated rent
Home value
$503,800
$413,000 - $620,000
$3,247/mo
Zestimate® history
Loading...
Owner options
Explore your selling options
What's special
This 2 story colonial, built in 2015, offers 4 bedrooms, 2.5 baths and nearly 2700 square feet located in Hamilton Township in Monroe County is located on a private mostly wooded 2.5+ acre lot. A paver walkway to covered front porch welcomes you upon your arrival and leads you into the 2 story foyer entry with beautiful hardwoods with a turned staircase to the 2nd floor. To the left of the foyer, you'll find the formal living room that extends into the adjoining family room which features a stone surround with mantle fireplace a perfect spot to retreat to on those cold winter days that are just around the corner. Open floorplan connects you to the sure to please full eat-in maple cabinet kitchen with cherry finish cabinetry. Kitchen features include double wall ovens, propane gas cooktop, recessed lighting, eat-at island and 20' ceiling in the eat-in area open to the catwalk overlook from the second floor above. Formal dining room becomes the perfect spot to host those holiday dinners. A half bath and main level laundry completes this level. Take the stairs to the owners suite with full Jacuzzi tub/stall shower bath and oversized walk in closet, 3 additional generous sized bedrooms and a hall tub/shower full bath completes the upper level. All this plus a full unfinished daylight walk-out lower level, hi efficiency gas HVAC, fenced rear and side yard, a whole slew of wildlife, firepit area, explore the wooded area to the rear that leads up to the Pocono Creek.
Zillow last checked: 9 hours ago
Listing updated: December 23, 2024 at 11:04am
Listed by:
Edwin R. Spayd Jr. 610-670-2770,
RE/MAX of Reading
Bought with:
Christopher C. George, RS321834
Keller Williams Northampton
Source: GLVR,MLS#: 745857 Originating MLS: Lehigh Valley MLS
Originating MLS: Lehigh Valley MLS
Facts & features
Interior
Bedrooms & bathrooms
- Bedrooms: 4
- Bathrooms: 3
- Full bathrooms: 2
- 1/2 bathrooms: 1
Primary bedroom
- Level: Second
- Dimensions: 16.00 x 21.00
Bedroom
- Level: Second
- Dimensions: 13.00 x 14.00
Bedroom
- Level: Second
- Dimensions: 13.00 x 13.00
Bedroom
- Level: Second
- Dimensions: 14.00 x 13.00
Dining room
- Level: First
- Dimensions: 12.00 x 12.00
Family room
- Level: First
- Dimensions: 12.00 x 19.00
Foyer
- Level: First
- Dimensions: 12.00 x 16.00
Other
- Level: Second
- Dimensions: 11.00 x 9.00
Other
- Level: Second
- Dimensions: 9.00 x 7.00
Half bath
- Level: First
- Dimensions: 5.00 x 6.00
Laundry
- Level: First
- Dimensions: 2.00 x 5.00
Living room
- Level: First
- Dimensions: 12.00 x 14.00
Heating
- Forced Air
Cooling
- Central Air, Zoned
Appliances
- Included: Double Oven, Electric Water Heater, Gas Cooktop
Features
- Dining Area, Separate/Formal Dining Room, Eat-in Kitchen, Kitchen Island
- Basement: Daylight,Concrete
- Has fireplace: Yes
- Fireplace features: Family Room
Interior area
- Total interior livable area: 2,694 sqft
- Finished area above ground: 2,694
- Finished area below ground: 0
Property
Parking
- Total spaces: 2
- Parking features: Attached, Garage
- Attached garage spaces: 2
Features
- Stories: 2
Lot
- Size: 2.51 Acres
Details
- Parcel number: 07638000395762
- Zoning: A - RESIDENTIAL
- Special conditions: None
Construction
Type & style
- Home type: SingleFamily
- Architectural style: Colonial
- Property subtype: Single Family Residence
Materials
- Vinyl Siding
- Foundation: Basement
- Roof: Asphalt,Fiberglass
Condition
- Year built: 2015
Utilities & green energy
- Electric: 200+ Amp Service, Circuit Breakers
- Sewer: Septic Tank
- Water: Public
Community & neighborhood
Location
- Region: Stroudsburg
- Subdivision: Not in Development
Other
Other facts
- Listing terms: Cash,Conventional,FHA,VA Loan
- Ownership type: Fee Simple
Price history
| Date | Event | Price |
|---|---|---|
| 12/18/2024 | Sold | $485,000-3%$180/sqft |
Source: | ||
| 10/25/2024 | Pending sale | $500,000$186/sqft |
Source: | ||
| 9/30/2024 | Listed for sale | $500,000+11.1%$186/sqft |
Source: PMAR #PM-119133 Report a problem | ||
| 2/21/2023 | Listing removed | -- |
Source: | ||
| 10/6/2022 | Sold | $450,000$167/sqft |
Source: Public Record Report a problem | ||
Public tax history
| Year | Property taxes | Tax assessment |
|---|---|---|
| 2025 | $9,990 +4.7% | $300,820 |
| 2024 | $9,538 +2.5% | $300,820 |
| 2023 | $9,308 +2.6% | $300,820 |
Find assessor info on the county website
Neighborhood: 18360
Nearby schools
GreatSchools rating
- 7/10Stroudsburg Middle SchoolGrades: 5-7Distance: 1.9 mi
- 7/10Stroudsburg High SchoolGrades: 10-12Distance: 3.7 mi
- 7/10Stroudsburg Junior High SchoolGrades: 8-9Distance: 2.2 mi
Schools provided by the listing agent
- District: Stroudsburg
Source: GLVR. This data may not be complete. We recommend contacting the local school district to confirm school assignments for this home.

Get pre-qualified for a loan
At Zillow Home Loans, we can pre-qualify you in as little as 5 minutes with no impact to your credit score.An equal housing lender. NMLS #10287.
Sell for more on Zillow
Get a free Zillow Showcase℠ listing and you could sell for .
$503,800
2% more+ $10,076
With Zillow Showcase(estimated)
$513,876