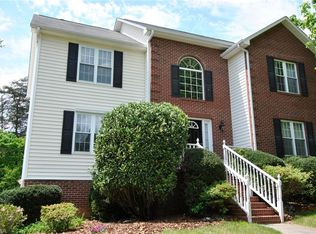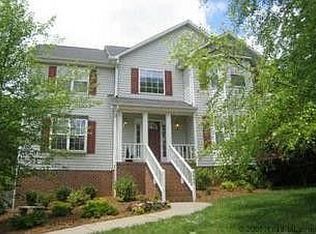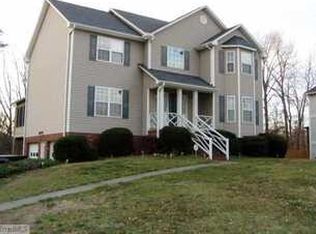Fun in the sun! Grill and party on either of 2 large decks that overlook the beautiful pool! Stone patio. House has been recently updated throughout. All new carpet upstairs. Living room and den with stone fireplace on main floor, daylight playroom and full bath in basement. 3.1 baths! Open and light floorplan. Lots of chair rail and picture moulding. Custom built by present owners.
This property is off market, which means it's not currently listed for sale or rent on Zillow. This may be different from what's available on other websites or public sources.


