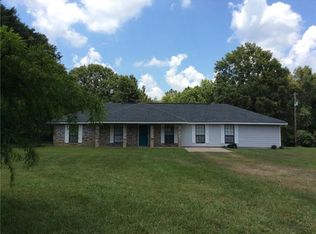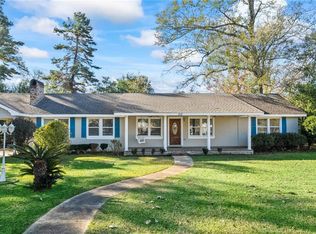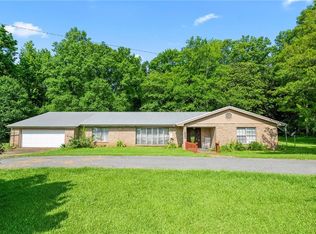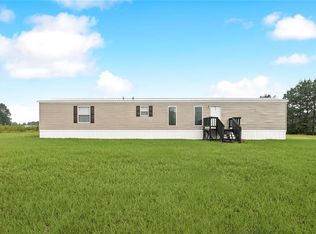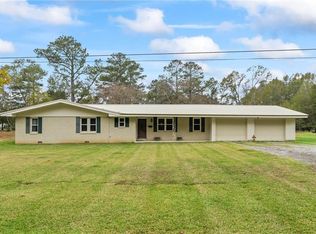This adorable 3-bedroom, 1-1/2bathroom home is nestled in the sought-after Pine-Thomas School District, offering a perfect blend of comfort and convenience. Situated on nearly 2 acres of land, the property provides ample space for outdoor activities and potential future projects. Inside, the home features a cozy living space with a versatile bonus room, ideal for a home office, playroom, or extra storage. Recent updates include a brand-new plumbing system and air conditioner, ensuring peace of mind for years to come. With a fantastic location and modern upgrades, this home is an excellent choice for families looking for a move-in-ready property with plenty of room to grow.
Active
$200,000
50457 Frank Dillon Rd, Franklinton, LA 70438
3beds
1,364sqft
Est.:
Single Family Residence
Built in 1980
1.96 Acres Lot
$-- Zestimate®
$147/sqft
$-- HOA
What's special
Versatile bonus roomCozy living space
- 271 days |
- 143 |
- 8 |
Zillow last checked: 8 hours ago
Listing updated: October 09, 2025 at 08:56am
Listed by:
Mary Salley 985-222-5664,
Atlas Real Estate Company, LLC 504-399-4663
Source: GSREIN,MLS#: 2494809
Tour with a local agent
Facts & features
Interior
Bedrooms & bathrooms
- Bedrooms: 3
- Bathrooms: 2
- Full bathrooms: 1
- 1/2 bathrooms: 1
Primary bedroom
- Description: Flooring: Carpet
- Level: Lower
- Dimensions: 14x12
Bedroom
- Description: Flooring: Carpet
- Level: Lower
- Dimensions: 11x10
Bedroom
- Description: Flooring: Carpet
- Level: Lower
- Dimensions: 11x11
Kitchen
- Description: Flooring: Tile
- Level: Lower
- Dimensions: 15x10
Living room
- Description: Flooring: Tile
- Level: Lower
- Dimensions: 17x13
Office
- Description: Flooring: Carpet
- Level: Lower
- Dimensions: 12x8
Heating
- Central
Cooling
- Central Air, 1 Unit
Appliances
- Laundry: Washer Hookup, Dryer Hookup
Features
- Ceiling Fan(s), Granite Counters
- Has fireplace: No
- Fireplace features: None
Interior area
- Total structure area: 1,798
- Total interior livable area: 1,364 sqft
Property
Parking
- Parking features: Attached, One Space
- Has attached garage: Yes
Features
- Levels: One
- Stories: 1
- Patio & porch: None, Porch
- Exterior features: Porch
Lot
- Size: 1.96 Acres
- Dimensions: 1.96 acres
- Features: 1 to 5 Acres, Outside City Limits
Details
- Additional structures: Shed(s)
- Parcel number: 0800094200
- Special conditions: None
Construction
Type & style
- Home type: SingleFamily
- Architectural style: Traditional
- Property subtype: Single Family Residence
Materials
- Brick
- Foundation: Slab
- Roof: Shingle
Condition
- Very Good Condition
- Year built: 1980
Utilities & green energy
- Sewer: Septic Tank
- Water: Well
Community & HOA
Community
- Features: Golf, Golf Course Community
- Subdivision: Not a Subdivision
HOA
- Has HOA: No
Location
- Region: Franklinton
Financial & listing details
- Price per square foot: $147/sqft
- Tax assessed value: $89,800
- Annual tax amount: $148
- Date on market: 4/7/2025
Estimated market value
Not available
Estimated sales range
Not available
Not available
Price history
Price history
| Date | Event | Price |
|---|---|---|
| 6/19/2025 | Price change | $200,000-7%$147/sqft |
Source: | ||
| 4/8/2025 | Listed for sale | $215,000+72%$158/sqft |
Source: | ||
| 1/4/2018 | Sold | -- |
Source: | ||
| 10/30/2017 | Pending sale | $125,000$92/sqft |
Source: Right Direction Realty , LLC #2128583 Report a problem | ||
| 10/26/2017 | Listed for sale | $125,000$92/sqft |
Source: Right Direction Realty , LLC #2128583 Report a problem | ||
Public tax history
Public tax history
| Year | Property taxes | Tax assessment |
|---|---|---|
| 2024 | $148 -0.3% | $8,980 |
| 2023 | $149 -10.3% | $8,980 |
| 2022 | $166 -2.2% | $8,980 |
Find assessor info on the county website
BuyAbility℠ payment
Est. payment
$904/mo
Principal & interest
$776
Home insurance
$70
Property taxes
$58
Climate risks
Neighborhood: 70438
Nearby schools
GreatSchools rating
- 6/10Franklinton Elementary SchoolGrades: 4-6Distance: 9.7 mi
- 6/10Franklinton Junior High SchoolGrades: 7-8Distance: 11.1 mi
- 6/10Franklinton High SchoolGrades: 9-12Distance: 9.4 mi
Schools provided by the listing agent
- Elementary: Thomas
- High: Pine
Source: GSREIN. This data may not be complete. We recommend contacting the local school district to confirm school assignments for this home.
- Loading
- Loading
