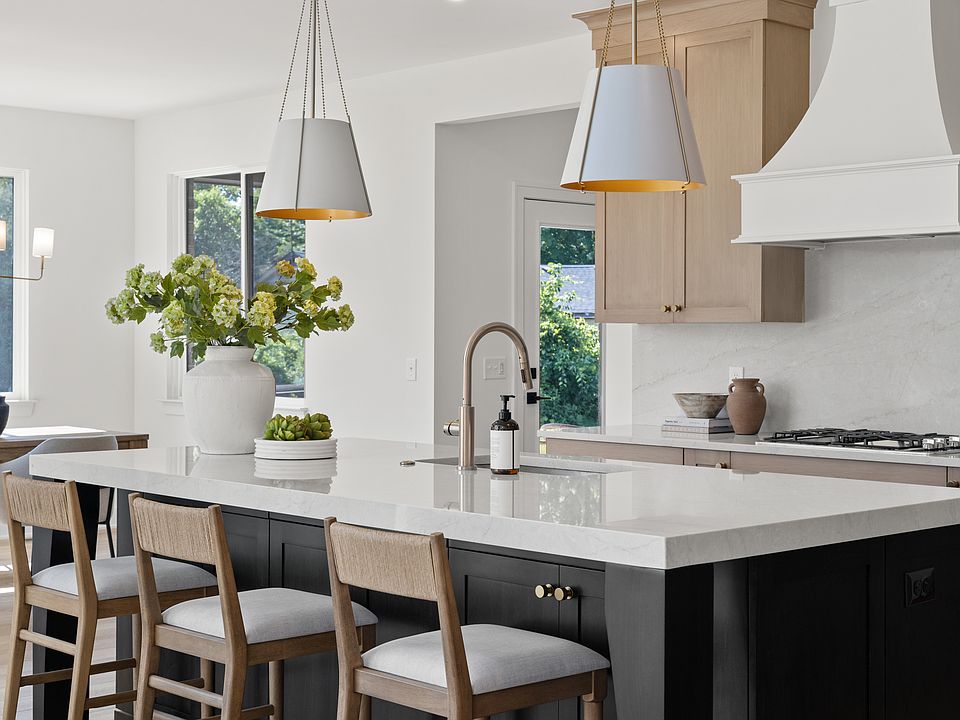Year-end Builders Incentives! Premium Options Package at the Standard Options price... Also includes sod & sprinklers! Savings of over $50,000. This spacious and flexible 4-bedroom, 2.5-bath home is designed for both comfort and function. The first floor offers a versatile layout featuring a private study, formal living room, large great room w/ fireplace and wood beams. The gourmet kitchen includes quartz countertops, oversized island, pantry & upgraded lighting throughout. Upstairs, enjoy a cozy loft area perfect for work or relaxation, convenient laundry room, & generous bedrooms. The luxurious Primary Suite offers a private sitting room, two walk-in closets, deep soaking tub, & dual vanities. Additional features include a three-car garage, covered loggia, basement prepped for a future bath. Visit the model home Fri-Mon 12-5. Mistwood Estates offers easy access to parks, shopping, and dining.
New construction
$729,900
50452 Timberstone Dr, Macomb, MI 48042
4beds
3,312sqft
Single Family Residence
Built in 2025
8,712 Square Feet Lot
$729,500 Zestimate®
$220/sqft
$38/mo HOA
What's special
Oversized islandCozy loft areaCovered loggiaPrivate sitting roomQuartz countertopsDual vanitiesLuxurious primary suite
- 154 days |
- 251 |
- 17 |
Zillow last checked: 8 hours ago
Listing updated: 10 hours ago
Listed by:
Katie Weaver 586-850-2241,
Berkshire Hathaway HomeServices Kee Realty Wash
Source: MiRealSource,MLS#: 50175571 Originating MLS: MiRealSource
Originating MLS: MiRealSource
Travel times
Schedule tour
Facts & features
Interior
Bedrooms & bathrooms
- Bedrooms: 4
- Bathrooms: 3
- Full bathrooms: 2
- 1/2 bathrooms: 1
Rooms
- Room types: Entry, Great Room, Laundry, Master Bedroom, Master Bathroom, Office, First Flr Lavatory, Second Flr Full Bathroom, Breakfast Nook/Room
Bedroom 1
- Features: Carpet
- Level: Second
- Area: 225
- Dimensions: 15 x 15
Bedroom 2
- Features: Carpet
- Level: Second
- Area: 168
- Dimensions: 14 x 12
Bedroom 3
- Features: Carpet
- Level: Second
- Area: 168
- Dimensions: 14 x 12
Bedroom 4
- Features: Carpet
- Level: Second
- Area: 144
- Dimensions: 12 x 12
Bathroom 1
- Features: Ceramic
- Level: Second
- Area: 130
- Dimensions: 13 x 10
Bathroom 2
- Features: Ceramic
- Level: Second
- Area: 80
- Dimensions: 8 x 10
Great room
- Level: Entry
- Area: 342
- Dimensions: 19 x 18
Kitchen
- Features: Vinyl
- Level: Entry
- Area: 208
- Dimensions: 13 x 16
Heating
- Forced Air, Natural Gas
Cooling
- Central Air
Appliances
- Included: Gas Water Heater
- Laundry: Second Floor Laundry
Features
- Pantry
- Flooring: Vinyl, Carpet, Ceramic Tile
- Basement: Full,Concrete,Sump Pump,Unfinished
- Number of fireplaces: 1
- Fireplace features: Great Room
Interior area
- Total structure area: 5,048
- Total interior livable area: 3,312 sqft
- Finished area above ground: 3,312
- Finished area below ground: 0
Video & virtual tour
Property
Parking
- Total spaces: 3
- Parking features: Attached, Electric in Garage
- Attached garage spaces: 3
Features
- Levels: Two
- Stories: 2
- Patio & porch: Patio
- Frontage type: Road
- Frontage length: 67
Lot
- Size: 8,712 Square Feet
- Dimensions: 67 x 140 x 70 x 137
Details
- Parcel number: Dues: $450.00 per year
- Zoning description: Residential
- Special conditions: Private
Construction
Type & style
- Home type: SingleFamily
- Architectural style: Colonial
- Property subtype: Single Family Residence
Materials
- Brick
- Foundation: Basement, Concrete Perimeter
Condition
- New construction: Yes
- Year built: 2025
Details
- Builder name: Newmark Homes MI
- Warranty included: Yes
Utilities & green energy
- Sewer: Public Sanitary
- Water: Public
- Utilities for property: Cable/Internet Avail.
Community & HOA
Community
- Subdivision: Mistwood Estates
HOA
- Has HOA: Yes
- Amenities included: Sidewalks, Street Lights
- HOA fee: $450 annually
- HOA phone: 586-231-7721
Location
- Region: Macomb
Financial & listing details
- Price per square foot: $220/sqft
- Tax assessed value: $89,000
- Annual tax amount: $180
- Date on market: 5/21/2025
- Cumulative days on market: 154 days
- Listing agreement: Exclusive Right To Sell
- Listing terms: Cash,Conventional,VA Loan
- Road surface type: Paved
About the community
Mistwood Estates is located in Macomb Township, off 23 Mile Rd east of North Avenue, and features newly designed ranch, split-level and 2-story home designs built for the way you live. This new construction community is just 10 minutes from Partridge Creek Shopping, 4 miles from Lake St. Clair, and is within the Lanse Creuse School district.

50930 Mistwood Drive, Macomb, MI 48042
Source: Newmark Homes MI
