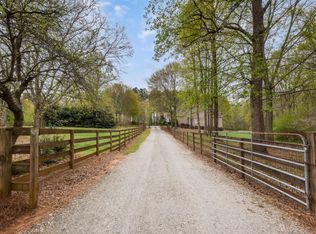Sold for $844,475
$844,475
5045 Union Hill Rd, Alpharetta, GA 30004
5beds
3,525sqft
SingleFamily
Built in 1999
3.14 Acres Lot
$941,600 Zestimate®
$240/sqft
$3,443 Estimated rent
Home value
$941,600
$866,000 - $1.03M
$3,443/mo
Zestimate® history
Loading...
Owner options
Explore your selling options
What's special
3+/- gorgeous Alpharetta acres with low Cherokee taxes and excellent schools! Bring your horses or car collection! Additional potential to purchase an additional 1+/- acre building lot (see listing #7031592 for assemblage). Detached workshop/garage, RV hookup & dump, prewired for a generator. High speed business internet. Beautiful pasture & gardens, nothing missed! This one story home features a total of 5 bedroom suites, eat-in kitchen open to the breakfast room. Separate formal dining room and fireside great room. 2-car attached garage has easy access to the kitchen. Lower level has a full bedroom & bath, family room and storage. Property is gated and fenced. Use Google maps, not Apple maps for GPS.
Facts & features
Interior
Bedrooms & bathrooms
- Bedrooms: 5
- Bathrooms: 5
- Full bathrooms: 5
Heating
- Forced air, Gas
Cooling
- Central
Features
- Flooring: Carpet, Hardwood
- Basement: Finished
- Has fireplace: Yes
Interior area
- Total interior livable area: 3,525 sqft
Property
Parking
- Total spaces: 4
- Parking features: Garage - Attached
Features
- Exterior features: Other
Lot
- Size: 3.14 Acres
Details
- Parcel number: 02N06202
Construction
Type & style
- Home type: SingleFamily
Materials
- Foundation: Other
- Roof: Shake / Shingle
Condition
- Year built: 1999
Community & neighborhood
Location
- Region: Alpharetta
Price history
| Date | Event | Price |
|---|---|---|
| 12/19/2025 | Sold | $844,475-5.6%$240/sqft |
Source: Public Record Report a problem | ||
| 9/12/2025 | Listing removed | $895,000$254/sqft |
Source: | ||
| 6/27/2025 | Pending sale | $895,000$254/sqft |
Source: | ||
| 6/19/2025 | Price change | $895,000-1.6%$254/sqft |
Source: | ||
| 5/12/2025 | Pending sale | $910,000$258/sqft |
Source: | ||
Public tax history
| Year | Property taxes | Tax assessment |
|---|---|---|
| 2025 | $10,222 +5.7% | $389,400 +5.8% |
| 2024 | $9,667 +2.6% | $368,124 +2.7% |
| 2023 | $9,425 +101.6% | $358,612 +92% |
Find assessor info on the county website
Neighborhood: 30004
Nearby schools
GreatSchools rating
- 8/10Avery Elementary SchoolGrades: PK-5Distance: 2.2 mi
- 7/10Creekland Middle SchoolGrades: 6-8Distance: 3.1 mi
- 9/10Creekview High SchoolGrades: 9-12Distance: 3 mi
Schools provided by the listing agent
- High: Creekview
Source: The MLS. This data may not be complete. We recommend contacting the local school district to confirm school assignments for this home.
Get a cash offer in 3 minutes
Find out how much your home could sell for in as little as 3 minutes with a no-obligation cash offer.
Estimated market value$941,600
Get a cash offer in 3 minutes
Find out how much your home could sell for in as little as 3 minutes with a no-obligation cash offer.
Estimated market value
$941,600
