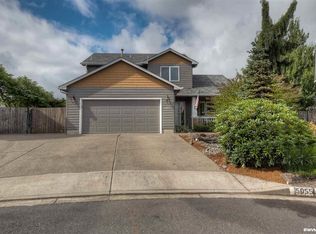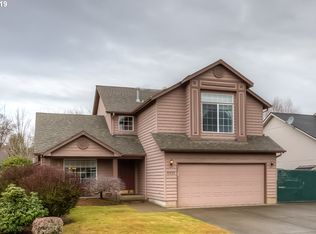Beautiful, well-maintained, move in ready home on cul-de-sac in great neighborhood close to shopping and I5! Many recent updates, including new roof, granite and quartz countertops, interior & exterior paint, hard wood flooring, stainless steel appliances. Fenced, nicely landscaped yard with fire pit, in ground sprinklers and garden area. Separate living room and family room with cozy gas fireplace. Vaulted Master with wic and bathroom. A/C and trailer/boat parking. Quality throughout and well cared for.
This property is off market, which means it's not currently listed for sale or rent on Zillow. This may be different from what's available on other websites or public sources.


