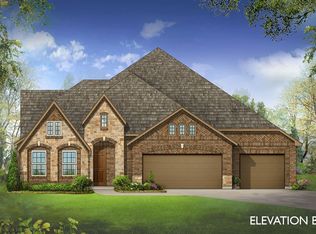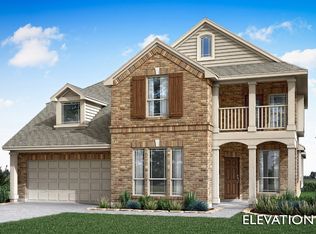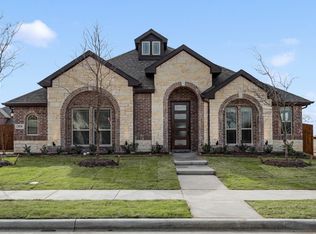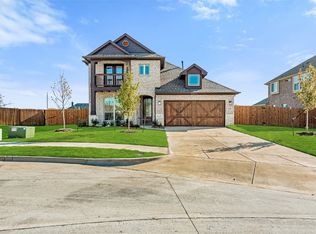Sold on 04/07/25
Price Unknown
5045 Ridgeview Ln, Midlothian, TX 76065
4beds
2,505sqft
Single Family Residence
Built in 2022
10,018.8 Square Feet Lot
$454,300 Zestimate®
$--/sqft
$3,275 Estimated rent
Home value
$454,300
$418,000 - $491,000
$3,275/mo
Zestimate® history
Loading...
Owner options
Explore your selling options
What's special
Modern Elegance Meets Functionality – Like New Bloomfield Home! Discover the beauty and charm of this nearly new single-story home, featuring the highly sought-after Caraway floor plan by Bloomfield Homes. With 4 bedrooms, 3 baths, and an inviting open-concept design, this home is perfect for modern living. The stunning exterior boasts a timeless combination of stone and brick, complemented by a cedar garage door, full landscaping, an 8' mahogany front door, and full gutters. Step inside to find durable and stylish wood-like tile flooring throughout the main living areas, creating a seamless flow from room to room. The heart of the home is the deluxe kitchen, complete with granite countertops, built-in stainless steel appliances (including a gas cooktop), a massive walk-in pantry, and a center island with a breakfast bar. Enjoy cozy meals in the adjacent breakfast nook with a charming window seat and easy access to the covered rear patio, perfect for entertaining or relaxing. The spacious primary suite is your private retreat, featuring dual vanities, an oversized shower, and a walk-in closet with direct access to the laundry room for ultimate convenience. This home combines luxury, comfort, and functionality—schedule your showing today!
Zillow last checked: 8 hours ago
Listing updated: June 19, 2025 at 07:32pm
Listed by:
Brandee Escalante 0467426 214-675-8545,
eXp Realty 214-817-8556
Bought with:
Rachel Moussa
Keller Williams Realty-FM
Source: NTREIS,MLS#: 20810692
Facts & features
Interior
Bedrooms & bathrooms
- Bedrooms: 4
- Bathrooms: 3
- Full bathrooms: 3
Primary bedroom
- Features: Dual Sinks, Double Vanity, En Suite Bathroom, Linen Closet, Separate Shower, Walk-In Closet(s)
- Level: First
- Dimensions: 18 x 15
Bedroom
- Level: First
- Dimensions: 12 x 12
Bedroom
- Level: First
- Dimensions: 12 x 12
Bedroom
- Features: En Suite Bathroom, Walk-In Closet(s)
- Level: First
- Dimensions: 11 x 14
Breakfast room nook
- Level: First
- Dimensions: 11 x 14
Kitchen
- Features: Breakfast Bar, Built-in Features, Eat-in Kitchen, Granite Counters, Kitchen Island, Stone Counters, Walk-In Pantry
- Level: First
- Dimensions: 9 x 13
Living room
- Level: First
- Dimensions: 18 x 20
Heating
- Central, Natural Gas
Cooling
- Central Air, Ceiling Fan(s), Electric
Appliances
- Included: Some Gas Appliances, Dishwasher, Electric Oven, Gas Cooktop, Disposal, Gas Water Heater, Microwave, Plumbed For Gas, Vented Exhaust Fan
- Laundry: Laundry in Utility Room
Features
- Built-in Features, Decorative/Designer Lighting Fixtures, Double Vanity, Eat-in Kitchen, Granite Counters, High Speed Internet, Kitchen Island, Open Floorplan, Pantry, Smart Home, Cable TV, Walk-In Closet(s)
- Flooring: Carpet, Tile
- Has basement: No
- Has fireplace: No
Interior area
- Total interior livable area: 2,505 sqft
Property
Parking
- Total spaces: 2
- Parking features: Driveway, Garage Faces Front, Garage
- Attached garage spaces: 2
- Has uncovered spaces: Yes
Features
- Levels: One
- Stories: 1
- Patio & porch: Front Porch, Patio, Covered
- Exterior features: Private Yard, Rain Gutters
- Pool features: None
- Fencing: Brick,Wood
Lot
- Size: 10,018 sqft
- Features: Back Yard, Interior Lot, Lawn, Landscaped, Subdivision, Sprinkler System, Few Trees
Details
- Parcel number: 292709
Construction
Type & style
- Home type: SingleFamily
- Architectural style: Traditional,Detached
- Property subtype: Single Family Residence
Materials
- Brick, Rock, Stone
- Foundation: Slab
- Roof: Composition
Condition
- Year built: 2022
Utilities & green energy
- Sewer: Public Sewer
- Water: Public
- Utilities for property: Sewer Available, Water Available, Cable Available
Community & neighborhood
Security
- Security features: Prewired, Carbon Monoxide Detector(s), Fire Alarm
Location
- Region: Midlothian
- Subdivision: Wind Ridge
HOA & financial
HOA
- Has HOA: Yes
- HOA fee: $525 annually
- Services included: Association Management, Maintenance Grounds
- Association name: Blue Hawk Mgmt
- Association phone: 972-674-3791
Other
Other facts
- Listing terms: Cash,Conventional,FHA,VA Loan
Price history
| Date | Event | Price |
|---|---|---|
| 4/7/2025 | Sold | -- |
Source: NTREIS #20810692 | ||
| 3/29/2025 | Pending sale | $449,000$179/sqft |
Source: NTREIS #20810692 | ||
| 3/25/2025 | Contingent | $449,000$179/sqft |
Source: NTREIS #20810692 | ||
| 3/12/2025 | Price change | $449,000-1.8%$179/sqft |
Source: NTREIS #20810692 | ||
| 3/10/2025 | Price change | $457,000-0.9%$182/sqft |
Source: NTREIS #20810692 | ||
Public tax history
| Year | Property taxes | Tax assessment |
|---|---|---|
| 2025 | -- | $466,258 -1.4% |
| 2024 | -- | $473,094 +36.9% |
| 2023 | $1,735 | $345,683 |
Find assessor info on the county website
Neighborhood: 76065
Nearby schools
GreatSchools rating
- 7/10Longbranch Elementary SchoolGrades: PK-5Distance: 1.2 mi
- 8/10Walnut Grove Middle SchoolGrades: 6-8Distance: 0.8 mi
- 8/10Midlothian Heritage High SchoolGrades: 9-12Distance: 1.2 mi
Schools provided by the listing agent
- Elementary: Larue Miller
- Middle: Walnut Grove
- High: Heritage
- District: Midlothian ISD
Source: NTREIS. This data may not be complete. We recommend contacting the local school district to confirm school assignments for this home.
Get a cash offer in 3 minutes
Find out how much your home could sell for in as little as 3 minutes with a no-obligation cash offer.
Estimated market value
$454,300
Get a cash offer in 3 minutes
Find out how much your home could sell for in as little as 3 minutes with a no-obligation cash offer.
Estimated market value
$454,300



