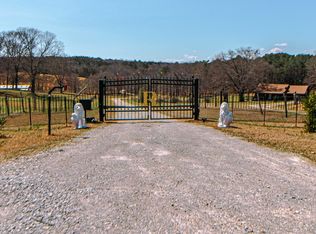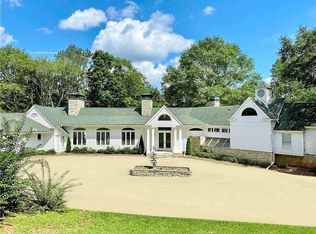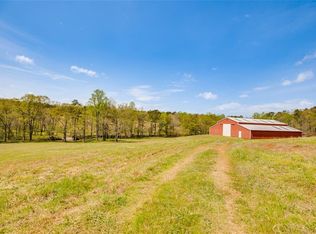Closed
$950,000
5045 Poole Mill Rd, Douglasville, GA 30135
4beds
5,812sqft
Single Family Residence, Residential
Built in 1995
26.06 Acres Lot
$-- Zestimate®
$163/sqft
$3,770 Estimated rent
Home value
Not available
Estimated sales range
Not available
$3,770/mo
Zestimate® history
Loading...
Owner options
Explore your selling options
What's special
Gorgeous enclave nestled just outside the hustle and bustle of city living. Enjoy the experience of a custom built home surrounded by rolling hills, stunning sunsets, and waterfront all sprawled over 26 private acres. The Opportunity has hosted many weddings and events during full operation. Currently the home is owner occupied with a host area for traveling nurses. This expansive home offers plenty of flexible space that includes three private living spaces, three full sized kitchens, and three laundry centers. The Owners retreat boasts a commercial sized kitchen- oversized primary bedroom with custom walk in closet- and an en suite bathroom that includes a sana, dual luxury shower panels, and a jacuzzi tub. The Hosting area offers a large banquet/ gathering space with an abundance of natural light that opens to a grand balcony- a dining hall- and two living spaces that include two full sized kitchens, three bedrooms, two laundry areas, and private balcony/ patio areas. This Luxury home extends natural lighting throughout and a charming flow that works for a variety of use. The Site is only a few miles from two major corridors- interstate- various commercial retail, and movie studio. The Property is districted for the top performing schools in the county.
Zillow last checked: 8 hours ago
Listing updated: April 02, 2024 at 12:11pm
Listing Provided by:
Chris Rentz,
Pioneer Residential
Bought with:
NON-MLS NMLS
Non FMLS Member
Source: FMLS GA,MLS#: 7263081
Facts & features
Interior
Bedrooms & bathrooms
- Bedrooms: 4
- Bathrooms: 5
- Full bathrooms: 3
- 1/2 bathrooms: 2
- Main level bathrooms: 1
- Main level bedrooms: 1
Primary bedroom
- Features: Master on Main, Split Bedroom Plan, Studio
- Level: Master on Main, Split Bedroom Plan, Studio
Bedroom
- Features: Master on Main, Split Bedroom Plan, Studio
Primary bathroom
- Features: Double Shower, Double Vanity, Separate Tub/Shower, Whirlpool Tub
Dining room
- Features: Butlers Pantry, Seats 12+
Kitchen
- Features: Keeping Room, Kitchen Island, Pantry Walk-In, Second Kitchen, Stone Counters, Other
Heating
- Electric, Forced Air, Zoned
Cooling
- Ceiling Fan(s), Central Air, Zoned
Appliances
- Included: Dishwasher, Double Oven, Electric Cooktop, Electric Oven, Electric Water Heater, Microwave, Refrigerator
- Laundry: In Hall, Laundry Room, Main Level, Mud Room
Features
- Beamed Ceilings, Cathedral Ceiling(s), Double Vanity, Entrance Foyer, High Ceilings 10 ft Main, Tray Ceiling(s), Walk-In Closet(s)
- Flooring: Ceramic Tile, Hardwood, Other
- Windows: Insulated Windows
- Basement: Finished,Finished Bath,Partial
- Number of fireplaces: 2
- Fireplace features: Factory Built, Family Room, Other Room
- Common walls with other units/homes: No Common Walls
Interior area
- Total structure area: 5,812
- Total interior livable area: 5,812 sqft
- Finished area above ground: 5,310
- Finished area below ground: 1,442
Property
Parking
- Total spaces: 3
- Parking features: Attached, Garage, Garage Faces Side, Kitchen Level, Parking Pad, Storage
- Attached garage spaces: 3
- Has uncovered spaces: Yes
Accessibility
- Accessibility features: None
Features
- Levels: Multi/Split
- Patio & porch: Deck, Patio
- Exterior features: Balcony, Private Yard, No Dock
- Pool features: None
- Has spa: Yes
- Spa features: Bath, None
- Fencing: None
- Has view: Yes
- View description: Other
- Waterfront features: Creek, Pond, Lake, Stream or River On Lot
- Body of water: Other
- Frontage length: Waterfrontage Length(1291)
Lot
- Size: 26.06 Acres
- Features: Creek On Lot, Pasture, Private, Wooded
Details
- Additional structures: Barn(s), Gazebo
- Parcel number: 00400250011
- Other equipment: None
- Horse amenities: None
Construction
Type & style
- Home type: SingleFamily
- Architectural style: Other,Ranch,Traditional
- Property subtype: Single Family Residence, Residential
Materials
- Cement Siding, Stone, Wood Siding
- Foundation: Slab
- Roof: Composition
Condition
- Updated/Remodeled
- New construction: No
- Year built: 1995
Utilities & green energy
- Electric: 220 Volts, Other
- Sewer: Septic Tank
- Water: Well
- Utilities for property: Cable Available, Electricity Available, Phone Available, Water Available
Green energy
- Energy efficient items: Appliances, Lighting, Thermostat
- Energy generation: None
Community & neighborhood
Security
- Security features: None
Community
- Community features: None
Location
- Region: Douglasville
- Subdivision: None
Other
Other facts
- Road surface type: Asphalt
Price history
| Date | Event | Price |
|---|---|---|
| 9/11/2025 | Listed for sale | $599,000-36.9%$103/sqft |
Source: REALSTACK #79709 | ||
| 3/27/2024 | Sold | $950,000-4.9%$163/sqft |
Source: | ||
| 2/23/2024 | Pending sale | $999,000$172/sqft |
Source: | ||
| 1/8/2024 | Price change | $999,000-9.2%$172/sqft |
Source: | ||
| 10/21/2023 | Price change | $1,100,000-8.3%$189/sqft |
Source: | ||
Public tax history
| Year | Property taxes | Tax assessment |
|---|---|---|
| 2024 | $11,598 +4% | $385,280 |
| 2023 | $11,156 +37.4% | $385,280 +43.9% |
| 2022 | $8,120 +247% | $267,720 -23.7% |
Find assessor info on the county website
Neighborhood: 30135
Nearby schools
GreatSchools rating
- 4/10Mason Creek Elementary SchoolGrades: PK-5Distance: 3.1 mi
- 6/10Fairplay Middle SchoolGrades: 6-8Distance: 3.7 mi
- 6/10Alexander High SchoolGrades: 9-12Distance: 2.6 mi
Schools provided by the listing agent
- Elementary: Bill Arp
- Middle: Fairplay
- High: Alexander
Source: FMLS GA. This data may not be complete. We recommend contacting the local school district to confirm school assignments for this home.

Get pre-qualified for a loan
At Zillow Home Loans, we can pre-qualify you in as little as 5 minutes with no impact to your credit score.An equal housing lender. NMLS #10287.


