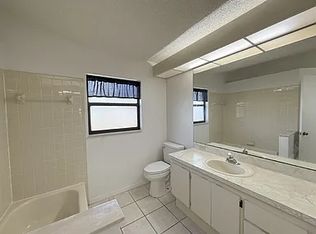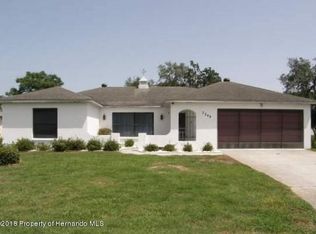Parents retirement home, both parents deceased. New roof. Covered patio with in-ground pool, new pool cage and new pump, well kept. Patio doors and French doors open to pool area. In-lawn and shrub watering system with new control box. Heating/cooling well kept. Whole house vacuum. MB Bath has un-used working jacuzzi tub, 2 separate sink with cabinets, separate shower and toilet areas. 2 car garage with added separate room for appliances and office or work area. Large Living room, full Dining room, large eating area off good sized kitchen with added counter seating new disposal, roomy Family room…… some repair and painting needed
This property is off market, which means it's not currently listed for sale or rent on Zillow. This may be different from what's available on other websites or public sources.

