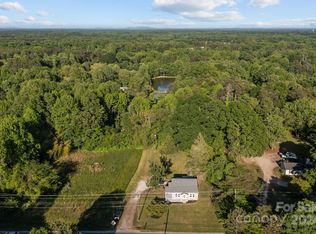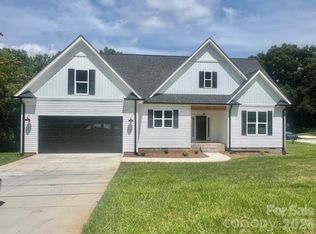Closed
$240,000
5045 Faith Rd, Salisbury, NC 28146
3beds
1,442sqft
Single Family Residence
Built in 1943
0.71 Acres Lot
$257,400 Zestimate®
$166/sqft
$1,445 Estimated rent
Home value
$257,400
$234,000 - $281,000
$1,445/mo
Zestimate® history
Loading...
Owner options
Explore your selling options
What's special
Absolutely adorable 3 bedroom, 1 bathroom home, renovated and ready for a new owner. Conveniently located just minutes from the desirable town of Faith. The kitchen is complete with light grey shaker cabinets, beautiful matte black pulls, a matching backsplash and granite countertops to tie everything together. The gorgeous hardwood floors lead to an open living room with a decorative fireplace as well as two nicely sized rooms. The laundry room and updated full bathroom are just off the kitchen. The modernly designed stairway leads to the large upstairs bedroom/flex space. The covered side porch is the perfect space for enjoying your morning coffee or watching the beautiful sunsets. With the spacious yard, entertaining will be a breeze and allows for plenty of space to park. The tall crawl space has a vapor barrier and provides easy access to keep your home maintenance up. The lot beside this property is also for sale. Schedule your showing today!
Zillow last checked: 8 hours ago
Listing updated: May 30, 2024 at 03:30pm
Listing Provided by:
Tricia Strickland tricia.strickland927@gmail.com,
Lantern Realty & Development, LLC
Bought with:
Sarah Ann Laney
Premier Real Estate Team Inc.
Source: Canopy MLS as distributed by MLS GRID,MLS#: 4134360
Facts & features
Interior
Bedrooms & bathrooms
- Bedrooms: 3
- Bathrooms: 1
- Full bathrooms: 1
- Main level bedrooms: 2
Primary bedroom
- Level: Main
- Area: 155.4 Square Feet
- Dimensions: 13' 5" X 11' 7"
Primary bedroom
- Level: Main
Bedroom s
- Level: Main
- Area: 155.4 Square Feet
- Dimensions: 13' 5" X 11' 7"
Bedroom s
- Level: Main
Bathroom full
- Level: Main
- Area: 79 Square Feet
- Dimensions: 8' 2" X 9' 8"
Bathroom full
- Level: Main
Dining area
- Level: Main
- Area: 99.89 Square Feet
- Dimensions: 10' 4" X 9' 8"
Dining area
- Level: Main
Flex space
- Level: Upper
- Area: 435.5 Square Feet
- Dimensions: 33' 6" X 13' 0"
Flex space
- Level: Upper
Kitchen
- Level: Main
- Area: 102.31 Square Feet
- Dimensions: 10' 7" X 9' 8"
Kitchen
- Level: Main
Laundry
- Level: Main
- Area: 18 Square Feet
- Dimensions: 3' 0" X 6' 0"
Laundry
- Level: Main
Living room
- Level: Main
- Area: 466.01 Square Feet
- Dimensions: 19' 10" X 23' 6"
Living room
- Level: Main
Heating
- Heat Pump
Cooling
- Central Air
Appliances
- Included: Dishwasher, Microwave, Oven
- Laundry: Laundry Closet, Main Level
Features
- Flooring: Vinyl, Wood
- Has basement: No
- Fireplace features: Living Room
Interior area
- Total structure area: 1,442
- Total interior livable area: 1,442 sqft
- Finished area above ground: 1,442
- Finished area below ground: 0
Property
Parking
- Total spaces: 4
- Parking features: Driveway
- Uncovered spaces: 4
Features
- Levels: One and One Half
- Stories: 1
- Patio & porch: Covered, Front Porch, Rear Porch, Side Porch
Lot
- Size: 0.71 Acres
- Features: Cleared, Wooded
Details
- Parcel number: 420 234
- Zoning: R-3
- Special conditions: Standard
Construction
Type & style
- Home type: SingleFamily
- Property subtype: Single Family Residence
Materials
- Vinyl
- Foundation: Crawl Space
- Roof: Shingle
Condition
- New construction: No
- Year built: 1943
Utilities & green energy
- Sewer: Septic Installed
- Water: Well
Community & neighborhood
Location
- Region: Salisbury
- Subdivision: None
Other
Other facts
- Listing terms: Cash,Conventional,VA Loan
- Road surface type: Gravel, Paved
Price history
| Date | Event | Price |
|---|---|---|
| 5/30/2024 | Sold | $240,000$166/sqft |
Source: | ||
| 4/30/2024 | Listed for sale | $240,000+60%$166/sqft |
Source: | ||
| 4/23/2024 | Sold | $150,000-37.5%$104/sqft |
Source: | ||
| 1/26/2024 | Price change | $240,000-4%$166/sqft |
Source: | ||
| 1/20/2024 | Price change | $250,000-3.8%$173/sqft |
Source: | ||
Public tax history
| Year | Property taxes | Tax assessment |
|---|---|---|
| 2025 | $1,469 +5.8% | $206,943 +1.3% |
| 2024 | $1,388 +34% | $204,293 +32.2% |
| 2023 | $1,036 +78.5% | $154,573 +99.1% |
Find assessor info on the county website
Neighborhood: 28146
Nearby schools
GreatSchools rating
- 4/10Rockwell Elementary SchoolGrades: PK-5Distance: 2.9 mi
- 1/10Southeast Middle SchoolGrades: 6-8Distance: 3.5 mi
- 5/10Jesse C Carson High SchoolGrades: 9-12Distance: 5 mi
Get pre-qualified for a loan
At Zillow Home Loans, we can pre-qualify you in as little as 5 minutes with no impact to your credit score.An equal housing lender. NMLS #10287.
Sell with ease on Zillow
Get a Zillow Showcase℠ listing at no additional cost and you could sell for —faster.
$257,400
2% more+$5,148
With Zillow Showcase(estimated)$262,548

