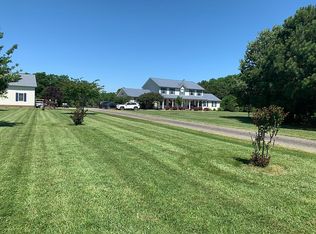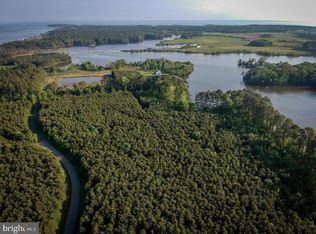Sold for $1,150,000
$1,150,000
50447 Hays Beach Rd, Scotland, MD 20687
4beds
3,250sqft
Single Family Residence
Built in 2000
57 Acres Lot
$1,182,000 Zestimate®
$354/sqft
$3,835 Estimated rent
Home value
$1,182,000
$1.12M - $1.24M
$3,835/mo
Zestimate® history
Loading...
Owner options
Explore your selling options
What's special
EXTRAORDINARY SETTING in the Chesapeake region, just 80 miles from Capitol Hill. The site includes 7.09 ac lot with homesite and two outparcels for total 57+ acres of record with over 4800 ft of shoreline on Deep Creek. The setting is peaceful and full of natural habitat for wildlife. Two outparcels include 2 ponds, built by Ducks Unlimited. The site reaches into Deep Creek with several marsh islands, a wonderful scooped shoreline, into part of a third pond near the Bay. CONSERVATION. Three distinct areas of the acreage are in the USDA's Conservation Reserve Enhancement Program (CREP). That includes the transfer of lease payments of about $3800 annually for maintaining habitat. This program and its lease will transfer at settlement-see MLS documents for more information. THE HOME. The craftsman style home its 7+ acre lot is beautifully constructed with quality features, stunning Australian gum hardwood floors(refinished for the new owners), Andersen windows and more. The house has been painted inside and the roof replaced. There is a generator for the home, powered by propane. Enter the foyer from the brick wraparound porch to a spectacular great room with cathedral ceilings, built-in custom cabinetry and a dramatic floor-to-ceiling stone fireplace. Access all other main level rooms from this central space. The outdoor living is expansive, low maintenance, accessible from this great room as well as from the breakfast room and kitchen. The home has a main level primary suite with 2 separate bathrooms, a large outfitted walk in closet, surrounded by garden views and peeks at the creek. A den on the waterside is a special room, with greenhouse window and a service sink adjacent. The kitchen is a custom deigns with natural cherry cabinetry and thick granite counters, a full compliment of appliances and the right storage design with a combination of drawers, shelves, soft close, and more. A breakfast room connection is important, and it's where you'll spend time enjoying birds and wildlife, views of the creek and gardens. For more formal events, the corner dining room is perfect for a round table, perfect for entertaining. The dining room could also make a great home office, if more important to lifestyle. Upstairs is full of natural light and more beautiful rooms and views. Three bedrooms and a full bath with a second story overlook to the great room, gardens and creek complete the plan. The largest of the 3 bedrooms was used as an office, with wainscoting and a bevel vault ceiling. The carpet in the upper level bedrooms is new. The Sellers included a room dedicated to pet care, situated on one end of the house with the screened porch, 3 car garage, separate mud room-laundry room entrances. Above the 3 car garage is an entire unfinished attic area for storage, accessed by stairs inside the garage. A separate 2 car garage is perfect for work shop and equipment storage. THE GROUNDS, ACTIVITIES. Over 25 years, the Sellers established an incredible landscape with fruit trees, perennial gardens, natural growth. The improvements also include a fenced garden area with gravel footing, raised beds for specialty growing and veggies. Ducks Unlimited built two ponds to increase habitat for native 'puddle ducks' or 'dabbler ducks', herons of all sizes, other migrating birds and wildlife. Watch the bald eagles and osprey, deer and other woodland creatures in their habitat. Deep Creek is a tidal creek, and the Sellers speak of an abundance of blue crabs, perch, puppy drum and more. The two outparcels provide natural habitat and hours of exploration. A walk through the pines path is special, with views of the marsh islands-many of which are part of the acreage of the property. Kayaking is also outstanding here; the creek has significant coves, islands, and undulating shorelines to experience. It is impossible to fully describe the experience of being on the property, but you're invited to find out!
Zillow last checked: 8 hours ago
Listing updated: October 13, 2025 at 02:58am
Listed by:
Christine McNelis 410-610-4045,
Berkshire Hathaway HomeServices PenFed Realty
Bought with:
Vaughn Gonzalez
Samson Properties
Source: Bright MLS,MLS#: MDSM2025320
Facts & features
Interior
Bedrooms & bathrooms
- Bedrooms: 4
- Bathrooms: 4
- Full bathrooms: 3
- 1/2 bathrooms: 1
- Main level bathrooms: 3
- Main level bedrooms: 1
Primary bedroom
- Features: Flooring - HardWood, Ceiling Fan(s)
- Level: Main
Bedroom 2
- Features: Flooring - Carpet, Ceiling Fan(s), Built-in Features, Cathedral/Vaulted Ceiling
- Level: Upper
Bedroom 3
- Features: Flooring - Carpet, Ceiling Fan(s)
- Level: Upper
Bedroom 4
- Features: Built-in Features, Cathedral/Vaulted Ceiling
- Level: Upper
Primary bathroom
- Features: Flooring - Ceramic Tile, Bathroom - Stall Shower, Granite Counters, Crown Molding
- Level: Main
Primary bathroom
- Features: Flooring - Ceramic Tile, Bathroom - Jetted Tub, Granite Counters
- Level: Main
Bathroom 3
- Level: Upper
Other
- Features: Flooring - HardWood
- Level: Upper
Breakfast room
- Features: Flooring - HardWood
- Level: Main
Dining room
- Features: Flooring - HardWood
- Level: Main
Family room
- Features: Flooring - HardWood, Recessed Lighting
- Level: Main
Half bath
- Level: Main
Kitchen
- Features: Granite Counters, Flooring - HardWood, Kitchen Island, Kitchen - Propane Cooking, Lighting - Ceiling, Recessed Lighting
- Level: Main
Laundry
- Level: Main
Living room
- Features: Built-in Features, Ceiling Fan(s), Flooring - HardWood
- Level: Main
Screened porch
- Features: Ceiling Fan(s)
- Level: Main
Storage room
- Level: Upper
Heating
- Heat Pump, Electric, Propane
Cooling
- Central Air, Electric
Appliances
- Included: Microwave, Cooktop, Dishwasher, Disposal, Dryer, Refrigerator, Washer, Oven, Electric Water Heater
- Laundry: Main Level, Laundry Room
Features
- Attic, Soaking Tub, Breakfast Area, Built-in Features, Ceiling Fan(s), Combination Kitchen/Living, Crown Molding, Dining Area, Entry Level Bedroom, Formal/Separate Dining Room, Kitchen Island, Pantry, Primary Bath(s), Walk-In Closet(s), Recessed Lighting, Wainscotting, Upgraded Countertops, 9'+ Ceilings, Cathedral Ceiling(s), High Ceilings, Dry Wall
- Flooring: Hardwood, Ceramic Tile, Carpet, Wood
- Windows: Double Pane Windows, Vinyl Clad, Green House, Window Treatments
- Has basement: No
- Number of fireplaces: 1
- Fireplace features: Glass Doors, Gas/Propane, Mantel(s), Marble, Stone
Interior area
- Total structure area: 3,250
- Total interior livable area: 3,250 sqft
- Finished area above ground: 3,250
- Finished area below ground: 0
Property
Parking
- Total spaces: 15
- Parking features: Garage Faces Side, Garage Door Opener, Oversized, Storage, Circular Driveway, Crushed Stone, Private, Attached, Detached, Driveway
- Attached garage spaces: 5
- Uncovered spaces: 10
Accessibility
- Accessibility features: None
Features
- Levels: Two
- Stories: 2
- Patio & porch: Deck, Porch, Screened, Wrap Around, Screened Porch
- Exterior features: Lighting
- Pool features: None
- Spa features: Bath
- Has view: Yes
- View description: Creek/Stream, Panoramic, Scenic Vista, Trees/Woods, Water
- Has water view: Yes
- Water view: Creek/Stream,Water
- Waterfront features: Private Dock Site, Creek/Stream, Canoe/Kayak, Fishing Allowed, Personal Watercraft (PWC), Swimming Allowed, Private Access
- Body of water: Deep Creek
- Frontage length: Water Frontage Ft: 4838
Lot
- Size: 57 Acres
- Features: Fishing Available, Hunting Available, Landscaped, Level, No Thru Street, Pond, Premium
Details
- Additional structures: Above Grade, Below Grade
- Additional parcels included: Two 25 acre lots included in sale of the house on its 7 acres. In CRP program. PLAT is available in MLS documents.
- Parcel number: 1901041398
- Zoning: RPD
- Special conditions: Standard
Construction
Type & style
- Home type: SingleFamily
- Architectural style: Coastal,Craftsman
- Property subtype: Single Family Residence
Materials
- Frame
- Foundation: Block
- Roof: Architectural Shingle
Condition
- New construction: No
- Year built: 2000
Utilities & green energy
- Sewer: Mound System
- Water: Well
- Utilities for property: Propane, Cable Connected, Cable
Community & neighborhood
Security
- Security features: Smoke Detector(s), Security System
Location
- Region: Scotland
- Subdivision: Deep Creek Estates
Other
Other facts
- Listing agreement: Exclusive Right To Sell
- Ownership: Fee Simple
- Road surface type: Stone
Price history
| Date | Event | Price |
|---|---|---|
| 10/7/2025 | Sold | $1,150,000-7.9%$354/sqft |
Source: | ||
| 10/7/2025 | Pending sale | $1,249,000$384/sqft |
Source: | ||
| 9/14/2025 | Contingent | $1,249,000$384/sqft |
Source: | ||
| 8/15/2025 | Price change | $1,249,000-10%$384/sqft |
Source: | ||
| 6/7/2025 | Listed for sale | $1,388,000+73.5%$427/sqft |
Source: | ||
Public tax history
| Year | Property taxes | Tax assessment |
|---|---|---|
| 2025 | $6,617 +21% | $614,033 +7.8% |
| 2024 | $5,469 +8.4% | $569,767 +8.4% |
| 2023 | $5,044 +2% | $525,500 |
Find assessor info on the county website
Neighborhood: 20687
Nearby schools
GreatSchools rating
- 4/10Ridge Elementary SchoolGrades: PK-5Distance: 2 mi
- 5/10Spring Ridge Middle SchoolGrades: 6-8Distance: 9.1 mi
- 3/10Great Mills High SchoolGrades: 9-12Distance: 13.5 mi
Schools provided by the listing agent
- Middle: Spring Ridge
- High: Great Mills
- District: St. Marys County Public Schools
Source: Bright MLS. This data may not be complete. We recommend contacting the local school district to confirm school assignments for this home.

Get pre-qualified for a loan
At Zillow Home Loans, we can pre-qualify you in as little as 5 minutes with no impact to your credit score.An equal housing lender. NMLS #10287.

