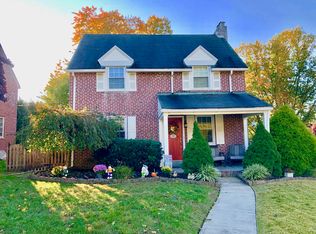Welcome to this 3 bedroom 1 bath brick colonial in the heart of Aronimink Station! Once parked in the 2 car driveway, enter by way of the covered front porch into the large living room complete with a wood-burning fireplace, convenient coat closet, and staircase to the second floor. The dining room offers an abundance of natural light and plenty of space for entertaining. As you proceed to the kitchen you will be greeted with a breakfast nook, book-ended by the basement on the left and access to the rear yard on the right. The remainder of the kitchen has been extended into the garage area to provide for plenty of cabinets and ample counter space. Access the basement through the original pocket door. Proceed down the stairs to find a large laundry area, partial bathroom, and lots of finishable space. Down here you will also discover many of the mechanicals have been recently replaced and tucked out of the way for your convenience. Heading back to the second floor you will find it boasts 3 bedrooms and a tile bathroom with a linen closet. Each room has a ceiling fan and good closet space. In fact, the second bedroom even has two! Through the master bedroom you will find a walk-up attic ready for plenty of storage or room for growth. Whether you enter the rear yard from the pleasant path along the side of the home or through the rear door in the kitchen, you will quickly find the secluded backyard which has a deck that has plenty of room for outdoor furniture and comes with a gazebo covered hot tub, as well as ample yard space for family and pets to enjoy the outdoors. Schedule your showings today and don't miss this great opportunity!
This property is off market, which means it's not currently listed for sale or rent on Zillow. This may be different from what's available on other websites or public sources.
