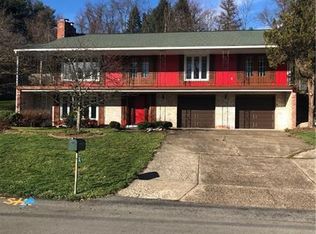Sold for $398,000 on 04/30/25
$398,000
5044 Sequoia Ct, Export, PA 15632
4beds
--sqft
Single Family Residence
Built in 1958
0.32 Acres Lot
$404,800 Zestimate®
$--/sqft
$2,142 Estimated rent
Home value
$404,800
$381,000 - $429,000
$2,142/mo
Zestimate® history
Loading...
Owner options
Explore your selling options
What's special
Are you a nature lover who enjoys abundant natural sunlight in your home?This family-built raised ranch is engineered w/ thoughtful design, featuring a built-on solarium(10x6) that fills the home w/ light from the lower to the main level, enhancing airflow. The three-season room off the dining area adds even more space to enjoy. The open-concept kitchen (w/ double-oven) and dining area create a welcoming atmosphere, while the expansive 4th bedroom, Dining Room and sunroom—additions to the original layout—offer incredible versatility. A shared bathroom with a double sink adjoins the second primary bedroom. Plenty of storage throughout! Brand-new furnace and regularly serviced appliances ensure peace of mind. Step outside to a spacious patio leading up into a PRIVATE fenced in backyard oasis, a blank canvas for a play area, pool, or firepit—let your imagination run wild! The huge garage features additional storage/workspace behind the car bay and a third tandem bay for added convenience.
Zillow last checked: 8 hours ago
Listing updated: May 02, 2025 at 11:57am
Listed by:
Genevieve Weiss 724-519-7505,
RE/MAX SELECT REALTY
Bought with:
Nina Jonnet, RS353465
EXP REALTY LLC
Source: WPMLS,MLS#: 1693435 Originating MLS: West Penn Multi-List
Originating MLS: West Penn Multi-List
Facts & features
Interior
Bedrooms & bathrooms
- Bedrooms: 4
- Bathrooms: 2
- Full bathrooms: 2
Primary bedroom
- Level: Main
- Dimensions: 15x12
Bedroom 2
- Level: Main
- Dimensions: 12x10
Bedroom 3
- Level: Main
- Dimensions: 11x13
Bedroom 4
- Level: Main
- Dimensions: 17x15
Bonus room
- Level: Main
- Dimensions: 16x13
Dining room
- Level: Main
- Dimensions: 17x14
Entry foyer
- Level: Lower
- Dimensions: 14x10
Game room
- Level: Lower
- Dimensions: 27x13
Kitchen
- Level: Main
- Dimensions: 16x10
Laundry
- Level: Lower
- Dimensions: 16x13
Living room
- Level: Main
- Dimensions: 28x13
Heating
- Forced Air, Gas
Cooling
- Central Air
Appliances
- Included: Some Electric Appliances, Cooktop, Dryer, Dishwasher, Disposal, Microwave, Refrigerator, Washer
Features
- Window Treatments
- Flooring: Hardwood, Other, Carpet
- Windows: Multi Pane, Screens, Window Treatments
- Basement: Walk-Out Access
- Number of fireplaces: 2
- Fireplace features: Wood Burning
Property
Parking
- Total spaces: 3
- Parking features: Built In, Garage Door Opener
- Has attached garage: Yes
Features
- Pool features: None
Lot
- Size: 0.32 Acres
- Dimensions: 80 x 175
Details
- Parcel number: 4915050043
Construction
Type & style
- Home type: SingleFamily
- Architectural style: Raised Ranch
- Property subtype: Single Family Residence
Materials
- Brick
- Roof: Asphalt
Condition
- Resale
- Year built: 1958
Utilities & green energy
- Sewer: Public Sewer
- Water: Public
Community & neighborhood
Location
- Region: Export
- Subdivision: Mystic Hills Pl
Price history
| Date | Event | Price |
|---|---|---|
| 5/2/2025 | Pending sale | $388,000-2.5% |
Source: | ||
| 4/30/2025 | Sold | $398,000+2.6% |
Source: | ||
| 4/1/2025 | Contingent | $388,000 |
Source: | ||
| 3/27/2025 | Listed for sale | $388,000 |
Source: | ||
Public tax history
| Year | Property taxes | Tax assessment |
|---|---|---|
| 2024 | $5,200 +7.4% | $34,120 |
| 2023 | $4,842 +1.4% | $34,120 |
| 2022 | $4,773 +4.3% | $34,120 |
Find assessor info on the county website
Neighborhood: 15632
Nearby schools
GreatSchools rating
- NAFranklin Regional Primary SchoolGrades: K-2Distance: 2.2 mi
- 8/10Franklin Regional Middle SchoolGrades: 6-8Distance: 0.8 mi
- 8/10Franklin Regional Senior High SchoolGrades: 9-12Distance: 0.9 mi
Schools provided by the listing agent
- District: Franklin Regional
Source: WPMLS. This data may not be complete. We recommend contacting the local school district to confirm school assignments for this home.

Get pre-qualified for a loan
At Zillow Home Loans, we can pre-qualify you in as little as 5 minutes with no impact to your credit score.An equal housing lender. NMLS #10287.
Sell for more on Zillow
Get a free Zillow Showcase℠ listing and you could sell for .
$404,800
2% more+ $8,096
With Zillow Showcase(estimated)
$412,896