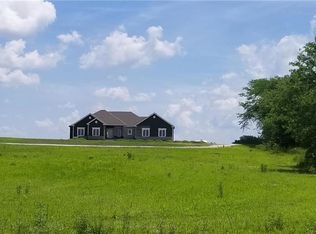Back on Market, no fault of seller. Peace and quiet sums this up. Sip your coffee or wine on the back deck and stare off into farmland. This is the perfect amount of close to everything, yet far enough away. Head inside to the farm style set up with a great eat in kitchen that is plenty big, yet the right amount of cozy. Space will not be an issue, as you have three spacious bedrooms upstairs and bonus rooms galore in the basement. With 4 non conforming rooms, there is plenty of room for an office, playroom, guest room or theatre room, while still having plenty of room to spread out in the living room. This five acres feels like so much more. Come schedule your showing today.
This property is off market, which means it's not currently listed for sale or rent on Zillow. This may be different from what's available on other websites or public sources.

