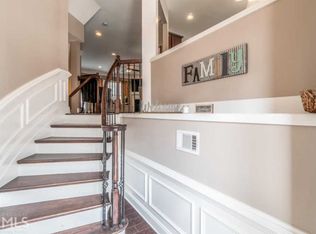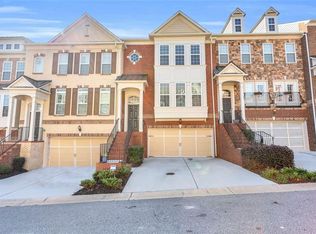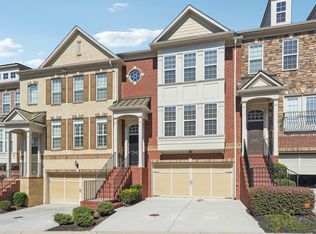Closed
$465,000
5044 Ridgemont Walk SE #20, Atlanta, GA 30339
3beds
--sqft
Townhouse
Built in 2010
871.2 Square Feet Lot
$448,300 Zestimate®
$--/sqft
$2,845 Estimated rent
Home value
$448,300
$426,000 - $471,000
$2,845/mo
Zestimate® history
Loading...
Owner options
Explore your selling options
What's special
This stunning, three story Vinings townhome welcomes you in with stone front and an impressive entry. Gleaming hardwoods cover the first floor with a layout that is perfect for entertaining, while still allowing you some private space. The kitchen features stainless steel appliances, granite countertops, and beautiful wood cabinets. Light fixtures throughout the home have been updated for a fresh, modern vibe. Upstairs youCOll find two super spacious bedrooms, each with their own bathroom. The primary bedroom has a lovely en-suite with a soaking tub, walk-in shower, and double vanities. The terrace level offers an additional bedroom and third full bathroom, perfect for guest bedroom, office, or home gym. The second story deck and walk out patio offer two outdoor spaces. This location is unbeatable - just minutes to 285, shopping and dining, and west midtown.
Zillow last checked: 8 hours ago
Listing updated: January 11, 2024 at 12:19pm
Listed by:
Denisse Oceguera 678-230-2792,
Atlanta Communities
Bought with:
Megan Kumming, 377396
Keller Williams Realty
Source: GAMLS,MLS#: 10129782
Facts & features
Interior
Bedrooms & bathrooms
- Bedrooms: 3
- Bathrooms: 4
- Full bathrooms: 3
- 1/2 bathrooms: 1
Kitchen
- Features: Kitchen Island
Heating
- Forced Air
Cooling
- Central Air
Appliances
- Included: Dishwasher, Microwave
- Laundry: Upper Level
Features
- Tray Ceiling(s), High Ceilings, Double Vanity, Walk-In Closet(s), In-Law Floorplan, Split Bedroom Plan
- Flooring: Hardwood, Carpet
- Basement: Bath Finished,Daylight,Exterior Entry,Finished
- Number of fireplaces: 1
- Fireplace features: Family Room
- Common walls with other units/homes: 2+ Common Walls
Interior area
- Total structure area: 0
- Finished area above ground: 0
- Finished area below ground: 0
Property
Parking
- Parking features: Attached, Garage
- Has attached garage: Yes
Features
- Levels: Three Or More
- Stories: 3
- Patio & porch: Deck, Patio
- Body of water: None
Lot
- Size: 871.20 sqft
- Features: Other
Details
- Parcel number: 17082401300
Construction
Type & style
- Home type: Townhouse
- Architectural style: Other
- Property subtype: Townhouse
- Attached to another structure: Yes
Materials
- Stone
- Roof: Composition
Condition
- Resale
- New construction: No
- Year built: 2010
Utilities & green energy
- Sewer: Public Sewer
- Water: Public
- Utilities for property: None
Community & neighborhood
Community
- Community features: Clubhouse, Pool, Sidewalks, Street Lights
Location
- Region: Atlanta
- Subdivision: Westbury at Vinings
HOA & financial
HOA
- Has HOA: Yes
- HOA fee: $220 annually
- Services included: Trash, Sewer, Swimming, Tennis, Water
Other
Other facts
- Listing agreement: Exclusive Right To Sell
Price history
| Date | Event | Price |
|---|---|---|
| 3/9/2023 | Sold | $465,000+3.3% |
Source: | ||
| 2/13/2023 | Contingent | $450,000 |
Source: | ||
| 2/9/2023 | Listed for sale | $450,000+29.3% |
Source: | ||
| 10/23/2020 | Sold | $347,900-2% |
Source: Public Record Report a problem | ||
| 7/19/2020 | Listing removed | $355,000 |
Source: Keller Williams Realty Atlanta Partners #8818642 Report a problem | ||
Public tax history
| Year | Property taxes | Tax assessment |
|---|---|---|
| 2024 | $5,002 -5.2% | $174,904 |
| 2023 | $5,273 +12.4% | $174,904 +13.2% |
| 2022 | $4,690 +11.6% | $154,532 +11.6% |
Find assessor info on the county website
Neighborhood: 30339
Nearby schools
GreatSchools rating
- 5/10Nickajack Elementary SchoolGrades: PK-5Distance: 2 mi
- 6/10Campbell Middle SchoolGrades: 6-8Distance: 3 mi
- 7/10Campbell High SchoolGrades: 9-12Distance: 4.5 mi
Schools provided by the listing agent
- Elementary: Nickajack
- Middle: Campbell
- High: Campbell
Source: GAMLS. This data may not be complete. We recommend contacting the local school district to confirm school assignments for this home.
Get a cash offer in 3 minutes
Find out how much your home could sell for in as little as 3 minutes with a no-obligation cash offer.
Estimated market value
$448,300


