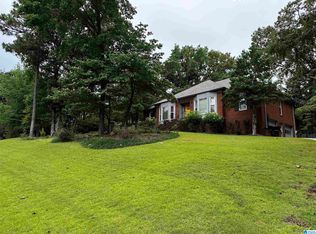Wow!! Fall in Love w/ this Beautiful Full Brick Home, sitting on close to a FULL acre, in the desired Meadowbrook! Exuding so much classic beauty from the moment you walk in, w/ CHARMING spaces carried from room to room. No detail left out during the custom renovation w/ NEW Roof, NEW Windows, New Floorings, New Carpet, Quarts Countertops thruout, New Exterior/Interior Paint with designer colors! Gourmet Kitchen with Breakfast nook has Gas Range, and All New Stainless Steel Appliances (2020). MasterSuite boasts DREAMY Masterbath w/ OVERSIZED carrara marble walk-in spa shower, his/her closets, and fabulous quartz countertop on double vanities. 2 addl nice-sized bedrooms on Main with Full Bath! Huge bonus/playroom Upstairs. Daylight basement has Rec Room + another renovated guestbdrm w/ stunning full bathroom and walk-in shower. Relax in the sunroom overlooking the private MASSIVE Flat fenced-in Backyard that could fit a pool!! Award winning Oak Mountain Schools! This home has it ALL!
This property is off market, which means it's not currently listed for sale or rent on Zillow. This may be different from what's available on other websites or public sources.
