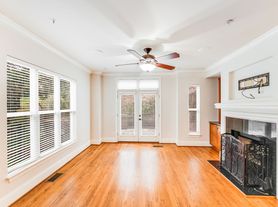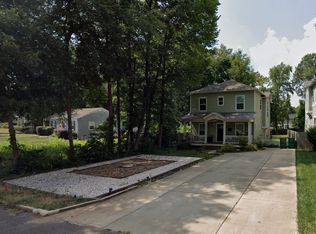Beautiful 4-story townhome with backload 2-car garage & rooftop terrace. Spacious entry foyer welcomes you in with gleaming wood floors that match through the entire home (no carpet)! Lower level with secondary bedroom & full bath. Main level living is open & bright with small exterior balcony. Huge living area with high ceilings, crown molding, recess lights & fan. Cook's kitchen with huge eat-at center island, white subway tile backsplash, 6-burner gas cook-top, under-cabinet lighting, touchless sink faucet & large pantry. Primary Bedroom with recess lights, fan, huge walk-in closet & ensuite bath. Bath features double sink vanity, large walk-in tile shower with bench & separate water closet. 3rd bedroom with ensuite bath & large walk-in closet. Flex space on the fourth floor with half bath & big roof top terrace. Garage features large storage/utility closet, outlet for charging a car, built-in ceiling storage rack & opener with keypad. Wired Google Nest doorbell with camera remains. Close to everything: minutes from Uptown, restaurants, bars, entertainment, & the Greenway! Must lease for a minimum of 6 months.
Tenant is responsible for all utilities. Minimum of 6 month lease required
Townhouse for rent
Accepts Zillow applications
$3,895/mo
5044 Harrowsmith Ln, Charlotte, NC 28204
3beds
2,256sqft
Price may not include required fees and charges.
Townhouse
Available now
Small dogs OK
Central air
In unit laundry
-- Parking
Heat pump
What's special
- 11 days |
- -- |
- -- |
Travel times
Facts & features
Interior
Bedrooms & bathrooms
- Bedrooms: 3
- Bathrooms: 5
- Full bathrooms: 5
Heating
- Heat Pump
Cooling
- Central Air
Appliances
- Included: Dishwasher, Dryer, Microwave, Oven, Refrigerator, Washer
- Laundry: In Unit
Features
- Walk In Closet
- Flooring: Hardwood, Tile
Interior area
- Total interior livable area: 2,256 sqft
Property
Parking
- Details: Contact manager
Features
- Exterior features: No Utilities included in rent, Walk In Closet
Details
- Parcel number: 12712670
Construction
Type & style
- Home type: Townhouse
- Property subtype: Townhouse
Building
Management
- Pets allowed: Yes
Community & HOA
Location
- Region: Charlotte
Financial & listing details
- Lease term: 1 Year
Price history
| Date | Event | Price |
|---|---|---|
| 11/6/2025 | Listing removed | $768,900$341/sqft |
Source: | ||
| 10/27/2025 | Listed for rent | $3,895$2/sqft |
Source: Zillow Rentals | ||
| 10/27/2025 | Listing removed | $3,895$2/sqft |
Source: Canopy MLS as distributed by MLS GRID #4313536 | ||
| 10/22/2025 | Price change | $768,900-0.8%$341/sqft |
Source: | ||
| 10/16/2025 | Listed for rent | $3,895$2/sqft |
Source: Canopy MLS as distributed by MLS GRID #4313536 | ||

