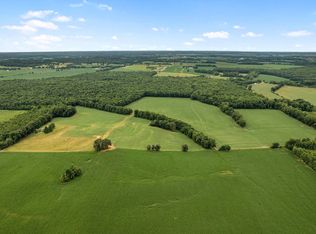Sold for $515,000 on 07/03/25
$515,000
5044 Ed Foster Rd, Philpot, KY 42366
5beds
2,474sqft
Single Family Residence
Built in 1986
10.01 Acres Lot
$516,300 Zestimate®
$208/sqft
$2,263 Estimated rent
Home value
$516,300
$470,000 - $568,000
$2,263/mo
Zestimate® history
Loading...
Owner options
Explore your selling options
What's special
The Essence of Happiness can usually be described with one word- Peace. How do we achieve Peace? For many, it starts with Home. In our ever-changing world, most are seeking solitude at the end of the day. However, creature comforts and conveniences are often sacrificed to achieve this kind of sanctuary. 5044 Ed Foster Rd delivers both Sanctuary and Convenience. Standing atop a gently sloping landscape, there are no neighbors as far as the eye can see. You are completely Removed from the Hustle and Bustle of City Life with Just a 3 Mile Drive to all the Conveniences that the City of Owensboro has to offer! The All Brick 5 Bedroom 3.5 Bath Ranch Style Home is like a time capsule! Built in 1986, it has been Meticulously Maintained over the years and has so many great features. The Spacious Kitchen features Solid Oak Cabinetry, Priceless country views and is handy to the Dining room where you can serve your guests with ease. With 2,474 Square Feet on the first Level and 2,474 Square feet of Basement, this Ranch has room for you and your guests to spread out! Imagine Relaxing in the Living Room accompanied by picture views of country landscape. After Watching the Sun Set, You can cap off the evening cozied up to the Brick Fireplace in the Family Room. The Basement is an Entertainer's Dream! Sporting its own Kitchen, you'll be the hot-spot for any gathering! A full bath and bedroom on the lower level ensures privacy and convenience for your guests! Poured walls and 10ft Ceilings make this Basement a Fortress and Escape from any Inclement Weather Events! A convenient Mud Room is located just off the Attached 2 Car Garage, Keeping all of life's messes contained! If you need more than just an attached garage, you'll find plenty of space for storage and hobbies in the Detached 30'x40' Garage! Priced at $549,000.00 An opportunity like this rarely becomes available if at all! Additional 95.37ac available!
Zillow last checked: 8 hours ago
Listing updated: July 03, 2025 at 11:44am
Listed by:
Collin Hargus 270-363-0516,
Five Star Realty
Bought with:
Non-member Agent
Non-Member Office
Source: My State MLS,MLS#: 11432109
Facts & features
Interior
Bedrooms & bathrooms
- Bedrooms: 5
- Bathrooms: 4
- Full bathrooms: 3
- 1/2 bathrooms: 1
Kitchen
- Features: Open, Laminate Counters
Basement
- Area: 2474
Heating
- Propane, Forced Air
Cooling
- Central
Appliances
- Included: Dishwasher, Refrigerator, Oven
Features
- Flooring: Carpet, Linoleum
- Basement: Full,Finished,Bedrooms(1),Bathrooms(1)
- Number of fireplaces: 2
Interior area
- Total structure area: 4,948
- Total interior livable area: 2,474 sqft
- Finished area above ground: 2,474
Property
Parking
- Parking features: Attached
- Has garage: Yes
Features
- Stories: 1
Lot
- Size: 10.01 Acres
Details
- Parcel number: 089000000400000
- Lease amount: $0
Construction
Type & style
- Home type: SingleFamily
- Architectural style: Ranch
- Property subtype: Single Family Residence
Materials
- Brick Siding
- Roof: Asphalt
Condition
- New construction: No
- Year built: 1986
Utilities & green energy
- Electric: Amps(0)
- Sewer: Private Septic
- Water: Community
Community & neighborhood
Location
- Region: Philpot
HOA & financial
HOA
- Has HOA: No
Other
Other facts
- Listing agreement: Exclusive
- Available date: 02/04/2025
Price history
| Date | Event | Price |
|---|---|---|
| 7/3/2025 | Sold | $515,000-6.2%$208/sqft |
Source: My State MLS #11432109 Report a problem | ||
| 2/12/2025 | Listed for sale | $549,000-65.7%$222/sqft |
Source: My State MLS #11432109 Report a problem | ||
| 8/21/2024 | Listing removed | $1,600,000$647/sqft |
Source: My State MLS #11323860 Report a problem | ||
| 7/19/2024 | Listed for sale | $1,600,000+162.3%$647/sqft |
Source: My State MLS #11323860 Report a problem | ||
| 7/16/2024 | Listing removed | -- |
Source: Owner Report a problem | ||
Public tax history
| Year | Property taxes | Tax assessment |
|---|---|---|
| 2022 | -- | $220,489 -21.9% |
| 2021 | -- | $282,170 +9.4% |
| 2020 | -- | $258,000 |
Find assessor info on the county website
Neighborhood: 42366
Nearby schools
GreatSchools rating
- 8/10Country Heights Elementary SchoolGrades: PK-5Distance: 1.2 mi
- 7/10College View Middle SchoolGrades: 6-8Distance: 3.7 mi
- 10/10Daviess County High SchoolGrades: 9-12Distance: 4.1 mi

Get pre-qualified for a loan
At Zillow Home Loans, we can pre-qualify you in as little as 5 minutes with no impact to your credit score.An equal housing lender. NMLS #10287.
