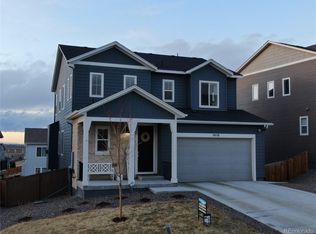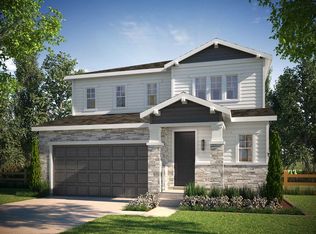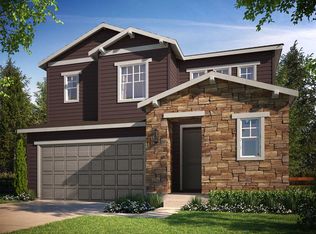Sold for $720,000
$720,000
5044 Basalt Ridge Circle, Castle Rock, CO 80108
5beds
3,618sqft
Single Family Residence
Built in 2020
6,273 Square Feet Lot
$721,000 Zestimate®
$199/sqft
$3,698 Estimated rent
Home value
$721,000
$685,000 - $757,000
$3,698/mo
Zestimate® history
Loading...
Owner options
Explore your selling options
What's special
1% LENDER RATE BUY DOWN INCENTIVE- Must use preferred lender. Contact listing agent for details.
Welcome to this beautifully designed two-story home in the highly sought-after Terrain community of Castle Rock! Boasting soaring two-story ceilings in the living room and abundant natural light throughout the main level, this home offers an open and airy feel with breathtaking mountain views from both the living room and deck.
The chef’s kitchen is an entertainer’s dream, featuring a huge island, granite countertops throughout, a farmhouse sink, double ovens, and a gas cooktop. The upgraded Shaw laminate flooring spans the entire main level, leading to a dedicated office space—perfect for working from home.
Just off the Polyurea-floored two-car garage, you’ll find a functional mudroom area, providing the perfect drop zone for shoes, bags, and coats.
Upstairs, the spacious primary suite is a private retreat with a large walk-in closet and a luxurious 5-piece bathroom. Three additional generously sized bedrooms and a laundry room with built-in storage complete the upper level.
The walkout basement offers additional living space, including a cozy family room, an extra bedroom and ¾ bathroom, plus ample unfinished storage space. Step outside to enjoy the Trex deck and a stamped concrete patio, where you can take in stunning mountain views while relaxing or entertaining.
Living in Terrain means access to incredible trails, parks, a clubhouse, and a community pool—all in a picturesque Castle Rock setting. Don’t miss your chance to call this exceptional home yours!
Schedule your showing today!
Zillow last checked: 8 hours ago
Listing updated: May 02, 2025 at 11:09am
Listed by:
Sara Klassen 303-819-6691 klassenhometeam@gmail.com,
Equity Colorado Real Estate Premier
Bought with:
Marie Freyta, 040038841
Realty Insync
Source: REcolorado,MLS#: 7893374
Facts & features
Interior
Bedrooms & bathrooms
- Bedrooms: 5
- Bathrooms: 4
- Full bathrooms: 2
- 3/4 bathrooms: 1
- 1/2 bathrooms: 1
- Main level bathrooms: 1
Primary bedroom
- Description: Large Walk-In Closet, Carpet
- Level: Upper
Bedroom
- Description: Carpet
- Level: Upper
Bedroom
- Description: Carpet
- Level: Upper
Bedroom
- Description: Carpet
- Level: Upper
Bedroom
- Level: Basement
Primary bathroom
- Description: 5 Piece Bath, Granite Counters
- Level: Upper
Bathroom
- Description: Shaw Laminate Wood Flooring
- Level: Main
Bathroom
- Level: Upper
Bathroom
- Level: Basement
Dining room
- Description: Shaw Laminate Wood Flooring, Walk Out To Large Trex Deck
- Level: Main
Family room
- Description: Walkout Basement To Stamped Concrete Patio
- Level: Basement
Kitchen
- Description: Large Island, Granite Counters, Farmhouse Sink, Double Ovens, Gas Stove Top, Shaw Laminate Wood Flooring
- Level: Main
Laundry
- Description: Storage Shelves
- Level: Upper
Living room
- Description: Two Story Ceiling Height, Mountain Views, Lots Of Natural Light, Open To Kitchen And Dining Room, Shaw Laminate Wood Flooring
- Level: Main
Office
- Description: Shaw Laminate Wood Flooring
- Level: Main
Heating
- Forced Air, Natural Gas
Cooling
- Central Air
Appliances
- Included: Cooktop, Dishwasher, Disposal, Double Oven, Gas Water Heater, Microwave
Features
- Five Piece Bath, Granite Counters, High Ceilings, Kitchen Island, Open Floorplan, Pantry, Primary Suite, Radon Mitigation System, Smoke Free, Vaulted Ceiling(s), Walk-In Closet(s)
- Flooring: Carpet, Laminate, Linoleum
- Basement: Finished,Full,Walk-Out Access
Interior area
- Total structure area: 3,618
- Total interior livable area: 3,618 sqft
- Finished area above ground: 2,427
- Finished area below ground: 797
Property
Parking
- Total spaces: 2
- Parking features: Concrete, Floor Coating
- Attached garage spaces: 2
Features
- Levels: Two
- Stories: 2
- Patio & porch: Deck, Front Porch, Patio
- Exterior features: Gas Valve, Private Yard
- Fencing: Full
Lot
- Size: 6,273 sqft
- Features: Landscaped, Sprinklers In Front, Sprinklers In Rear
- Residential vegetation: Grassed
Details
- Parcel number: R0495529
- Special conditions: Standard
Construction
Type & style
- Home type: SingleFamily
- Architectural style: Contemporary
- Property subtype: Single Family Residence
Materials
- Frame, Stone
- Foundation: Slab
- Roof: Composition
Condition
- Year built: 2020
Details
- Builder name: TRI Pointe Homes
Utilities & green energy
- Sewer: Public Sewer
- Water: Public
- Utilities for property: Electricity Connected, Natural Gas Connected
Community & neighborhood
Security
- Security features: Carbon Monoxide Detector(s), Smoke Detector(s), Video Doorbell
Location
- Region: Castle Rock
- Subdivision: Terrain
HOA & financial
HOA
- Has HOA: Yes
- HOA fee: $268 quarterly
- Amenities included: Clubhouse, Playground, Pool, Tennis Court(s), Trail(s)
- Services included: Maintenance Grounds, Recycling, Trash
- Association name: Castle Oaks Master Association
- Association phone: 303-985-9623
Other
Other facts
- Listing terms: Cash,Conventional,FHA,VA Loan
- Ownership: Individual
- Road surface type: Paved
Price history
| Date | Event | Price |
|---|---|---|
| 5/2/2025 | Sold | $720,000-2.7%$199/sqft |
Source: | ||
| 3/16/2025 | Pending sale | $740,000$205/sqft |
Source: | ||
| 2/23/2025 | Price change | $740,000-5.1%$205/sqft |
Source: | ||
| 1/31/2025 | Listed for sale | $780,000+46.5%$216/sqft |
Source: | ||
| 10/27/2020 | Sold | $532,553+12.1%$147/sqft |
Source: Public Record Report a problem | ||
Public tax history
| Year | Property taxes | Tax assessment |
|---|---|---|
| 2025 | $4,739 -0.9% | $42,970 -11.4% |
| 2024 | $4,782 +16.8% | $48,520 -0.9% |
| 2023 | $4,095 -4.3% | $48,980 +42.5% |
Find assessor info on the county website
Neighborhood: 80108
Nearby schools
GreatSchools rating
- 6/10Sage Canyon Elementary SchoolGrades: K-5Distance: 0.9 mi
- 5/10Mesa Middle SchoolGrades: 6-8Distance: 0.8 mi
- 7/10Douglas County High SchoolGrades: 9-12Distance: 2.6 mi
Schools provided by the listing agent
- Elementary: Sage Canyon
- Middle: Mesa
- High: Douglas County
- District: Douglas RE-1
Source: REcolorado. This data may not be complete. We recommend contacting the local school district to confirm school assignments for this home.
Get a cash offer in 3 minutes
Find out how much your home could sell for in as little as 3 minutes with a no-obligation cash offer.
Estimated market value$721,000
Get a cash offer in 3 minutes
Find out how much your home could sell for in as little as 3 minutes with a no-obligation cash offer.
Estimated market value
$721,000


