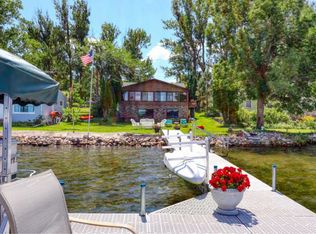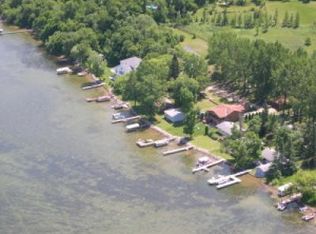Closed
$549,000
50435 Angle Rd, Pelican Rapids, MN 56572
3beds
936sqft
Single Family Residence
Built in 1950
0.28 Acres Lot
$556,200 Zestimate®
$587/sqft
$1,454 Estimated rent
Home value
$556,200
Estimated sales range
Not available
$1,454/mo
Zestimate® history
Loading...
Owner options
Explore your selling options
What's special
Wow, can you say "Right on the Water"!? This 3-bedroom, 2-bath seasonal lake cabin on Pelican Lake offers a perfect retreat for lake lovers. The cabin features a spacious open living room and kitchen area with stunning lake views. There is also a separate dining area surrounded by windows, ideal for informal summer meals and family card games in the evening. Walk out onto the full length 12' X 26' lakeside deck to soak up the sun and watch the children play in the water just a few steps away. This property is ideal for outdoor relaxation with direct access to the lake. It includes a one-stall 12' X 22' garage and a 4' X 22' storage shed. There is a parking area next to the garage and a portion of the lot continues a little ways across the road from the garage (see county aerial in pictures). This family has owned the cabin since 1987. Pelican Lake is large and provides excellent fishing, recreational boating, and swimming. Zorbaz Restaurant & Bar is located on the northwest shore, right across the bay from this cabin. Some furnishings are negotiable, and the Pontoon, Dock, & Pontoon Lift are included. Is it time for you to start celebrating life and creating your memorable moments at the lake?
Zillow last checked: 8 hours ago
Listing updated: September 30, 2025 at 02:44pm
Listed by:
Christopher B Sutton 320-760-7375,
Century 21 First Realty, LLC
Bought with:
Bill Kieffer
RE/MAX Legacy Realty
Source: NorthstarMLS as distributed by MLS GRID,MLS#: 6713036
Facts & features
Interior
Bedrooms & bathrooms
- Bedrooms: 3
- Bathrooms: 2
- Full bathrooms: 1
- 1/2 bathrooms: 1
Bedroom 1
- Level: Main
- Area: 90 Square Feet
- Dimensions: 9' X 10'
Bedroom 2
- Level: Main
- Area: 72 Square Feet
- Dimensions: 8' X 9'
Bedroom 3
- Level: Main
- Area: 72 Square Feet
- Dimensions: 8' X 9'
Bathroom
- Level: Main
- Area: 84 Square Feet
- Dimensions: 7' X 12'
Bathroom
- Level: Main
- Area: 18 Square Feet
- Dimensions: 3' X 6'
Dining room
- Level: Main
- Area: 126 Square Feet
- Dimensions: 9' X 14'
Kitchen
- Level: Main
- Area: 112 Square Feet
- Dimensions: 8' X 14'
Living room
- Level: Main
- Area: 192 Square Feet
- Dimensions: 12' X 16'
Heating
- Baseboard
Cooling
- Wall Unit(s)
Appliances
- Included: Dryer, Electric Water Heater, Range, Refrigerator, Washer
Features
- Basement: Crawl Space
- Has fireplace: No
Interior area
- Total structure area: 936
- Total interior livable area: 936 sqft
- Finished area above ground: 936
- Finished area below ground: 0
Property
Parking
- Total spaces: 3
- Parking features: Detached, Guest
- Garage spaces: 1
- Uncovered spaces: 2
- Details: Garage Dimensions (12' X 22')
Accessibility
- Accessibility features: None
Features
- Levels: One
- Stories: 1
- Patio & porch: Deck
- Pool features: None
- Has view: Yes
- View description: Lake, Panoramic
- Has water view: Yes
- Water view: Lake
- Waterfront features: Dock, Lake Front, Lake View, Waterfront Elevation(0-4), Waterfront Num(56078600), Lake Bottom(Gravel, Hard, Sand), Lake Acres(3961), Lake Depth(55)
- Body of water: Pelican
- Frontage length: Water Frontage: 50
Lot
- Size: 0.28 Acres
- Dimensions: 50 x 150 x 50 x 150
- Features: Accessible Shoreline, Wooded
Details
- Foundation area: 936
- Parcel number: 55000990336000
- Zoning description: Shoreline,Residential-Single Family
Construction
Type & style
- Home type: SingleFamily
- Property subtype: Single Family Residence
Materials
- Fiber Board, Block, Frame
- Roof: Age Over 8 Years,Asphalt
Condition
- Age of Property: 75
- New construction: No
- Year built: 1950
Utilities & green energy
- Electric: Circuit Breakers, 100 Amp Service
- Gas: Electric
- Sewer: Holding Tank, Private Sewer
- Water: Sand Point
Community & neighborhood
Location
- Region: Pelican Rapids
- Subdivision: Lake View Beach
HOA & financial
HOA
- Has HOA: No
Price history
| Date | Event | Price |
|---|---|---|
| 9/30/2025 | Sold | $549,000$587/sqft |
Source: | ||
| 9/24/2025 | Pending sale | $549,000$587/sqft |
Source: | ||
| 7/29/2025 | Price change | $549,000-4.4%$587/sqft |
Source: | ||
| 6/19/2025 | Price change | $574,000-4%$613/sqft |
Source: | ||
| 5/1/2025 | Listed for sale | $598,000-8%$639/sqft |
Source: | ||
Public tax history
| Year | Property taxes | Tax assessment |
|---|---|---|
| 2024 | $3,198 +3.8% | $542,900 +25.1% |
| 2023 | $3,082 +3.9% | $434,000 +31.2% |
| 2022 | $2,966 +8.3% | $330,900 |
Find assessor info on the county website
Neighborhood: 56572
Nearby schools
GreatSchools rating
- 6/10Viking Elementary SchoolGrades: PK-6Distance: 9.1 mi
- 6/10Pelican Rapids SecondaryGrades: 7-12Distance: 9 mi

Get pre-qualified for a loan
At Zillow Home Loans, we can pre-qualify you in as little as 5 minutes with no impact to your credit score.An equal housing lender. NMLS #10287.

