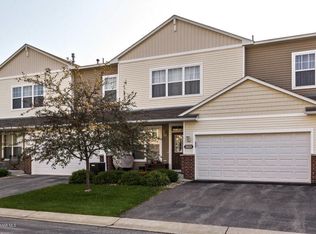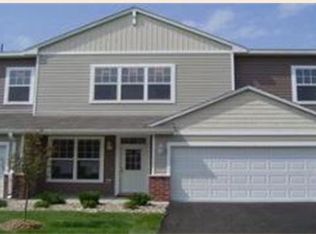Closed
$275,000
5043 Scarlet Ln SE, Rochester, MN 55904
2beds
1,637sqft
Condominium
Built in 2007
-- sqft lot
$283,600 Zestimate®
$168/sqft
$2,212 Estimated rent
Home value
$283,600
$258,000 - $312,000
$2,212/mo
Zestimate® history
Loading...
Owner options
Explore your selling options
What's special
Welcome to this stunning two-story corner-unit condo, thoughtfully updated and impeccably maintained. Featuring two bedrooms, three bathrooms, and an array of modern upgrades, this home is move-in ready and perfect for comfortable living. The spacious layout includes a primary suite with a private ensuite bath and a walk-in closet, for privacy and comfort. Enjoy the added convenience of second-floor laundry just steps away from both bedrooms. Recent updates include a newer roof (2023), siding (2023), water heater (2022), water softener (2021), and recently refreshed landscaping. The corner unit location provides an extra sense of privacy and natural light, adding to the inviting ambiance. Speaking of location, this home is conveniently located near shopping, entertainment, and a direct route to Mayo Clinic. Every detail of this home has been meticulously cared for and loved, ensuring it’s ready for its next owner. Schedule your tour today to experience this delightful home for yourself!
Zillow last checked: 8 hours ago
Listing updated: May 06, 2025 at 09:26am
Listed by:
Sydney Ellefson 507-202-5433,
Edina Realty, Inc.
Bought with:
Mickey Rowland
Re/Max Results
Source: NorthstarMLS as distributed by MLS GRID,MLS#: 6640763
Facts & features
Interior
Bedrooms & bathrooms
- Bedrooms: 2
- Bathrooms: 3
- Full bathrooms: 2
- 1/2 bathrooms: 1
Bedroom 1
- Level: Upper
Bedroom 2
- Level: Upper
Primary bathroom
- Level: Upper
Kitchen
- Level: Main
Laundry
- Level: Upper
Living room
- Level: Main
Loft
- Level: Main
Walk in closet
- Level: Upper
Heating
- Forced Air
Cooling
- Central Air
Appliances
- Included: Dishwasher, Disposal, Dryer, Gas Water Heater, Microwave, Range, Refrigerator, Washer, Water Softener Owned
Features
- Basement: None
- Number of fireplaces: 1
- Fireplace features: Gas
Interior area
- Total structure area: 1,637
- Total interior livable area: 1,637 sqft
- Finished area above ground: 1,637
- Finished area below ground: 0
Property
Parking
- Total spaces: 2
- Parking features: Attached, Asphalt, Garage Door Opener, Insulated Garage
- Attached garage spaces: 2
- Has uncovered spaces: Yes
Accessibility
- Accessibility features: Other
Features
- Levels: Two
- Stories: 2
- Fencing: None
Lot
- Size: 871.20 sqft
- Features: Corner Lot
Details
- Foundation area: 672
- Parcel number: 643511077816
- Zoning description: Residential-Single Family
Construction
Type & style
- Home type: Condo
- Property subtype: Condominium
- Attached to another structure: Yes
Materials
- Brick/Stone, Vinyl Siding
- Roof: Age 8 Years or Less,Asphalt
Condition
- Age of Property: 18
- New construction: No
- Year built: 2007
Utilities & green energy
- Gas: Natural Gas
- Sewer: City Sewer/Connected
- Water: City Water/Connected
Community & neighborhood
Location
- Region: Rochester
- Subdivision: Forest Knoll Cndo 3rd Supp Cic313
HOA & financial
HOA
- Has HOA: Yes
- HOA fee: $285 monthly
- Services included: Maintenance Structure, Hazard Insurance, Lawn Care, Maintenance Grounds, Professional Mgmt, Trash, Sewer, Snow Removal
- Association name: Infinity Management
- Association phone: 507-550-1052
Price history
| Date | Event | Price |
|---|---|---|
| 3/6/2025 | Sold | $275,000$168/sqft |
Source: | ||
| 2/6/2025 | Pending sale | $275,000$168/sqft |
Source: | ||
| 1/17/2025 | Listed for sale | $275,000+37.5%$168/sqft |
Source: | ||
| 6/25/2019 | Sold | $200,000+18.3%$122/sqft |
Source: | ||
| 4/14/2017 | Sold | $169,000-0.5%$103/sqft |
Source: | ||
Public tax history
| Year | Property taxes | Tax assessment |
|---|---|---|
| 2025 | $3,225 +7.5% | $223,700 -1.1% |
| 2024 | $2,999 | $226,200 -4.2% |
| 2023 | -- | $236,000 +16.9% |
Find assessor info on the county website
Neighborhood: 55904
Nearby schools
GreatSchools rating
- 7/10Bamber Valley Elementary SchoolGrades: PK-5Distance: 3.6 mi
- 4/10Willow Creek Middle SchoolGrades: 6-8Distance: 2.7 mi
- 9/10Mayo Senior High SchoolGrades: 8-12Distance: 3.8 mi
Schools provided by the listing agent
- Elementary: Bamber Valley
- Middle: Willow Creek
- High: Mayo
Source: NorthstarMLS as distributed by MLS GRID. This data may not be complete. We recommend contacting the local school district to confirm school assignments for this home.
Get a cash offer in 3 minutes
Find out how much your home could sell for in as little as 3 minutes with a no-obligation cash offer.
Estimated market value$283,600
Get a cash offer in 3 minutes
Find out how much your home could sell for in as little as 3 minutes with a no-obligation cash offer.
Estimated market value
$283,600

