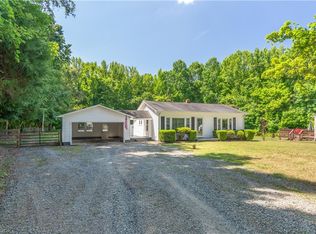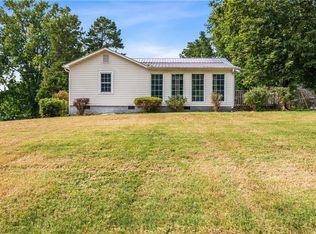Sold for $212,000
$212,000
5043 Old Salisbury Rd, Lexington, NC 27295
3beds
1,302sqft
Stick/Site Built, Residential, Single Family Residence
Built in 1960
0.69 Acres Lot
$218,400 Zestimate®
$--/sqft
$1,402 Estimated rent
Home value
$218,400
Estimated sales range
Not available
$1,402/mo
Zestimate® history
Loading...
Owner options
Explore your selling options
What's special
Welcome to your new home!!!! This inviting 3 bed 1 bath home is perfect for those seeking comfort and charm. As you step inside you will be greeted by a huge living room featuring a beautiful stone fireplace, creating the perfect ambience for cozy evenings. The large back yard is an entertainers dream, offering plenty of space for gatherings, barbecues or simply relaxing on your expansive deck, Whether your hosting friends or enjoying a quiet evening outdoors, this back yard will be your oasis! Don't miss the chance to make this homey property your own!!!!!
Zillow last checked: 8 hours ago
Listing updated: October 11, 2024 at 12:46pm
Listed by:
Michelle Epley 336-239-0209,
Southern Key Realty
Bought with:
NONMEMBER NONMEMBER
nonmls
Source: Triad MLS,MLS#: 1152247 Originating MLS: Winston-Salem
Originating MLS: Winston-Salem
Facts & features
Interior
Bedrooms & bathrooms
- Bedrooms: 3
- Bathrooms: 1
- Full bathrooms: 1
- Main level bathrooms: 1
Primary bedroom
- Level: Main
- Dimensions: 11.25 x 11
Bedroom 2
- Level: Main
- Dimensions: 9.75 x 10.17
Bedroom 3
- Level: Main
- Dimensions: 11.42 x 10.42
Den
- Level: Main
- Dimensions: 14.5 x 20.75
Dining room
- Level: Main
- Dimensions: 10.75 x 14.33
Kitchen
- Level: Main
- Dimensions: 9.75 x 10.5
Living room
- Level: Main
- Dimensions: 15.58 x 11.83
Heating
- Forced Air, Electric
Cooling
- Central Air
Appliances
- Included: Appliance Center, Electric Water Heater
Features
- Flooring: Carpet, Laminate, Tile
- Basement: Crawl Space
- Attic: Access Only
- Number of fireplaces: 1
- Fireplace features: Den
Interior area
- Total structure area: 1,302
- Total interior livable area: 1,302 sqft
- Finished area above ground: 1,302
Property
Parking
- Parking features: Driveway
- Has uncovered spaces: Yes
Features
- Levels: One
- Stories: 1
- Exterior features: Garden
- Pool features: None
- Fencing: None
Lot
- Size: 0.69 Acres
- Dimensions: 104 x 302 x 104 x 302
- Features: Level
Details
- Parcel number: 11350A0000008
- Zoning: RS
- Special conditions: Owner Sale
Construction
Type & style
- Home type: SingleFamily
- Architectural style: Ranch
- Property subtype: Stick/Site Built, Residential, Single Family Residence
Materials
- Vinyl Siding
Condition
- Year built: 1960
Utilities & green energy
- Sewer: Septic Tank
- Water: Public
Community & neighborhood
Location
- Region: Lexington
Other
Other facts
- Listing agreement: Exclusive Right To Sell
- Listing terms: Cash,Conventional,FHA,VA Loan
Price history
| Date | Event | Price |
|---|---|---|
| 10/10/2024 | Sold | $212,000-1.4% |
Source: | ||
| 8/24/2024 | Pending sale | $215,000 |
Source: | ||
| 8/19/2024 | Price change | $215,000-6.1% |
Source: | ||
| 8/15/2024 | Listed for sale | $229,000+86.3% |
Source: | ||
| 6/28/2018 | Listing removed | $122,900$94/sqft |
Source: Keller Williams Realty #892076 Report a problem | ||
Public tax history
| Year | Property taxes | Tax assessment |
|---|---|---|
| 2025 | $613 +0.9% | $98,900 +0.9% |
| 2024 | $608 | $98,030 |
| 2023 | $608 | $98,030 |
Find assessor info on the county website
Neighborhood: 27295
Nearby schools
GreatSchools rating
- 5/10Tyro ElementaryGrades: PK-5Distance: 0.6 mi
- 5/10Tyro MiddleGrades: 6-8Distance: 2.9 mi
- 3/10West Davidson HighGrades: 9-12Distance: 2.7 mi
Schools provided by the listing agent
- Elementary: Tyro
- Middle: Tyro
- High: West Davidson
Source: Triad MLS. This data may not be complete. We recommend contacting the local school district to confirm school assignments for this home.
Get a cash offer in 3 minutes
Find out how much your home could sell for in as little as 3 minutes with a no-obligation cash offer.
Estimated market value$218,400
Get a cash offer in 3 minutes
Find out how much your home could sell for in as little as 3 minutes with a no-obligation cash offer.
Estimated market value
$218,400

