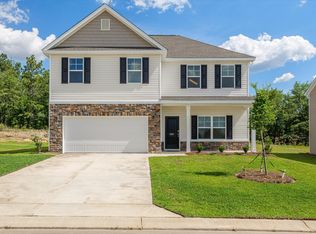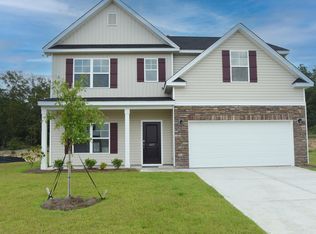Sold for $279,990
$279,990
5043 Needle Palm Rd NW, Aiken, SC 29801
5beds
2,273sqft
Single Family Residence
Built in 2024
7,405.2 Square Feet Lot
$290,900 Zestimate®
$123/sqft
$2,393 Estimated rent
Home value
$290,900
$262,000 - $323,000
$2,393/mo
Zestimate® history
Loading...
Owner options
Explore your selling options
What's special
Welcome to 5043Needle Palm Road, an exquisite masterpiece crafted by Hurricane Builders Located in the prestigious Portrait Hills subdivision of Aiken. Boasting 5 bedrooms and 3 bathrooms, this modern marvel is a testament to luxury living. Step inside to discover well appointed kitchen ,featuring beautiful granite countertops and gleaming stainless steel appliances, including a gas range. The open floor plan effortlessly flows from the kitchen to the living areas, creating an ideal space for entertaining guests or enjoying quiet evenings. Convenience meets elegance with a main-level bedroom and full bathroom, providing flexibility and comfort for guests or multi-generational living. Upstairs you will find the large owner's suite, featuring a generous closet and a spa-like en-suite bathroom. Indulge in luxury with his and hers sinks, granite countertops, a soothing garden tub, a separate water closet, and a luxurious standing shower. Three additional well-appointed bedrooms upstairs offer ample space and comfort for family members or guests. The home also features a spacious two-car garage, ensuring plenty of room for parking and storage. Built to be energy efficient with natural gas, tankless water heater and insulated windows. Experience unparalleled connectivity with the innovative Hurricane Vortex system, complete with dual WiFi access points. Rest easy knowing that your home is backed by a 10-year structural warranty and a 2-year warranty covering electrical, plumbing, and HVAC systems, courtesy of QBW. As a bonus, homebuyers will receive a comprehensive homeowner's orientation prior to closing, ensuring a smooth transition into their new abode. Additionally, a 10-month follow-up warranty inspection ensures continued peace of mind and satisfaction. Indulge in the epitome of modern luxury living at 5043 Needle Palm Road, The Murray floor plan—a home where sophistication meets comfort, and every detail exudes elegance. Schedule your private tour today and experience Aiken's most coveted neighborhood. Take a virtual tour of the Murray floor plan!
Zillow last checked: 8 hours ago
Listing updated: September 18, 2024 at 01:20pm
Listed by:
Carol McCullough 706-294-2445,
Blanchard & Calhoun Real Estate Co,
Dwight H Bowling 706-294-8744,
Blanchard & Calhoun Real Estate Co
Bought with:
Blanchard & Calhoun Real Estate NonMember
Blanchard & Calhoun Real Estate Co
Source: Aiken MLS,MLS#: 213368
Facts & features
Interior
Bedrooms & bathrooms
- Bedrooms: 5
- Bathrooms: 3
- Full bathrooms: 3
Primary bedroom
- Level: Upper
- Dimensions: 1,910 x 164
Bedroom 2
- Level: Upper
- Area: 1638
- Dimensions: 13 x 126
Bedroom 3
- Level: Upper
- Area: 16128
- Dimensions: 128 x 126
Bedroom 4
- Dimensions: 1,410 x 128
Dining room
- Level: Lower
- Area: 1166
- Dimensions: 11 x 106
Kitchen
- Level: Lower
- Area: 1752
- Dimensions: 12 x 146
Living room
- Level: Lower
- Area: 30044
- Dimensions: 203 x 148
Other
- Level: Lower
- Area: 1342
- Dimensions: 11 x 122
Heating
- Natural Gas
Cooling
- Central Air
Appliances
- Included: Microwave, Tankless Water Heater, Ice Maker, Gas Water Heater, Dishwasher, Disposal
Features
- Walk-In Closet(s), Bedroom on 1st Floor, Kitchen Island, Eat-in Kitchen, Pantry
- Flooring: Vinyl
- Basement: None
- Has fireplace: No
Interior area
- Total structure area: 2,273
- Total interior livable area: 2,273 sqft
- Finished area above ground: 2,273
- Finished area below ground: 0
Property
Parking
- Total spaces: 2
- Parking features: Attached
- Attached garage spaces: 2
Features
- Levels: Two
- Patio & porch: Patio, Porch
- Pool features: None
Lot
- Size: 7,405 sqft
- Features: Landscaped, Sprinklers In Front, Sprinklers In Rear
Details
- Additional structures: None
- Parcel number: 1040803057
- Special conditions: Standard
- Horse amenities: None
Construction
Type & style
- Home type: SingleFamily
- Architectural style: Contemporary
- Property subtype: Single Family Residence
Materials
- Vinyl Siding
- Foundation: Slab
- Roof: Composition
Condition
- New construction: Yes
- Year built: 2024
Utilities & green energy
- Sewer: Public Sewer
- Water: Public
- Utilities for property: Cable Available
Community & neighborhood
Community
- Community features: None
Location
- Region: Aiken
- Subdivision: Portrait Hills
HOA & financial
HOA
- Has HOA: Yes
- HOA fee: $495 annually
Other
Other facts
- Listing terms: Contract
- Road surface type: Asphalt
Price history
| Date | Event | Price |
|---|---|---|
| 9/18/2024 | Sold | $279,990$123/sqft |
Source: | ||
| 8/18/2024 | Pending sale | $279,990$123/sqft |
Source: | ||
| 8/18/2024 | Listed for sale | $279,990$123/sqft |
Source: | ||
| 8/18/2024 | Pending sale | $279,990$123/sqft |
Source: | ||
| 7/30/2024 | Price change | $279,990-1.8%$123/sqft |
Source: | ||
Public tax history
Tax history is unavailable.
Neighborhood: 29801
Nearby schools
GreatSchools rating
- 3/10North Aiken Elementary/Pinecrest AnnexGrades: PK-5Distance: 1.9 mi
- NAAiken Middle SchoolGrades: 6-8Distance: 2 mi
- 4/10Aiken High SchoolGrades: 9-12Distance: 0.9 mi
Schools provided by the listing agent
- Elementary: North Aiken
- Middle: Schofield
- High: Aiken
Source: Aiken MLS. This data may not be complete. We recommend contacting the local school district to confirm school assignments for this home.

Get pre-qualified for a loan
At Zillow Home Loans, we can pre-qualify you in as little as 5 minutes with no impact to your credit score.An equal housing lender. NMLS #10287.

