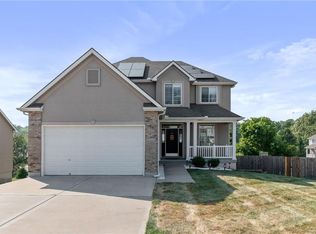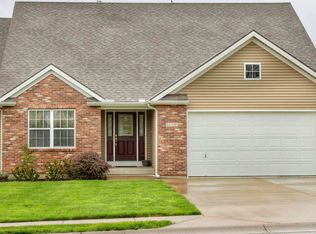Sold
Price Unknown
5043 NW Woodside Dr, Riverside, MO 64150
4beds
2,104sqft
Single Family Residence
Built in 2006
10,106 Square Feet Lot
$365,200 Zestimate®
$--/sqft
$2,642 Estimated rent
Home value
$365,200
$318,000 - $420,000
$2,642/mo
Zestimate® history
Loading...
Owner options
Explore your selling options
What's special
Contingent contract runs through the end of July and has a kickout if another offer comes in so there is still time to make this home yours!
Location, Location, Location! Live in Riverside and enjoy all of the amenities with the Park Hill South High school, YMCA discounts and affordable and fun Riverside Community Center. This gorgeous split level home boasts of a large entryway, open floor plan, with a fireplace, kitchen pantry, wood floors in the kitchen and dining, sliding glass door leading to the wood deck, main floor laundry, large rooms, especially the master with a walk-in closet, whirlpool tub and double vanity. The basement is finished with a 4th bedroom, full bathroom, sliding glass door leading to the patio and a large recreation room. Seller is leaving all appliances including the washer and dryer. The garage is large and tandem on the right side. This home is a must see!
Zillow last checked: 8 hours ago
Listing updated: August 23, 2024 at 08:24am
Listing Provided by:
Lisa Beckham 816-289-7868,
United Real Estate Kansas City
Bought with:
Lisa Beckham, 2005015412
United Real Estate Kansas City
Source: Heartland MLS as distributed by MLS GRID,MLS#: 2493303
Facts & features
Interior
Bedrooms & bathrooms
- Bedrooms: 4
- Bathrooms: 3
- Full bathrooms: 3
Primary bedroom
- Level: Upper
Bedroom 2
- Level: Upper
Bedroom 3
- Level: Upper
Bedroom 4
- Level: Lower
Primary bathroom
- Level: Upper
Bathroom 2
- Level: Upper
Bathroom 3
- Level: Lower
Heating
- Heatpump/Gas, Natural Gas
Cooling
- Attic Fan, Electric
Appliances
- Included: Dishwasher, Disposal, Microwave, Refrigerator, Gas Range
- Laundry: Bedroom Level, In Hall
Features
- Ceiling Fan(s), Walk-In Closet(s)
- Flooring: Carpet, Wood
- Basement: Finished,Walk-Out Access
- Number of fireplaces: 1
- Fireplace features: Family Room, Gas
Interior area
- Total structure area: 2,104
- Total interior livable area: 2,104 sqft
- Finished area above ground: 1,504
- Finished area below ground: 600
Property
Parking
- Total spaces: 3
- Parking features: Attached, Garage Faces Front, Tandem
- Attached garage spaces: 3
Features
- Patio & porch: Deck
Lot
- Size: 10,106 sqft
Details
- Parcel number: 198033300006027000
Construction
Type & style
- Home type: SingleFamily
- Architectural style: Traditional
- Property subtype: Single Family Residence
Materials
- Brick Trim, Vinyl Siding
- Roof: Composition
Condition
- Year built: 2006
Utilities & green energy
- Sewer: Public Sewer
- Water: Public
Community & neighborhood
Location
- Region: Riverside
- Subdivision: Gate Woods
HOA & financial
HOA
- Has HOA: Yes
- HOA fee: $75 annually
- Services included: Management
Other
Other facts
- Listing terms: Cash,Conventional,FHA,VA Loan
- Ownership: Private
Price history
| Date | Event | Price |
|---|---|---|
| 8/23/2024 | Sold | -- |
Source: | ||
| 8/22/2024 | Pending sale | $365,000$173/sqft |
Source: | ||
| 8/6/2024 | Contingent | $365,000$173/sqft |
Source: | ||
| 8/3/2024 | Listed for sale | $365,000$173/sqft |
Source: | ||
| 7/8/2024 | Contingent | $365,000$173/sqft |
Source: | ||
Public tax history
| Year | Property taxes | Tax assessment |
|---|---|---|
| 2024 | $3,002 -0.3% | $46,263 |
| 2023 | $3,012 +13.3% | $46,263 +14.5% |
| 2022 | $2,659 -0.3% | $40,405 |
Find assessor info on the county website
Neighborhood: 64150
Nearby schools
GreatSchools rating
- 7/10Southeast Elementary SchoolGrades: K-5Distance: 1.2 mi
- 5/10Walden Middle SchoolGrades: 6-8Distance: 1.3 mi
- 8/10Park Hill South High SchoolGrades: 9-12Distance: 1.1 mi
Schools provided by the listing agent
- High: Park Hill South
Source: Heartland MLS as distributed by MLS GRID. This data may not be complete. We recommend contacting the local school district to confirm school assignments for this home.
Get a cash offer in 3 minutes
Find out how much your home could sell for in as little as 3 minutes with a no-obligation cash offer.
Estimated market value$365,200
Get a cash offer in 3 minutes
Find out how much your home could sell for in as little as 3 minutes with a no-obligation cash offer.
Estimated market value
$365,200

