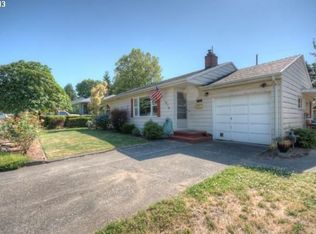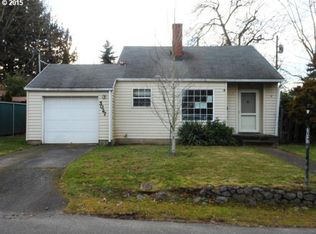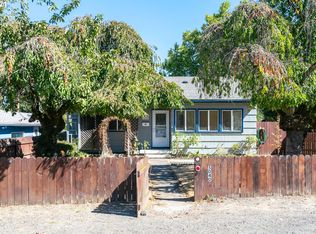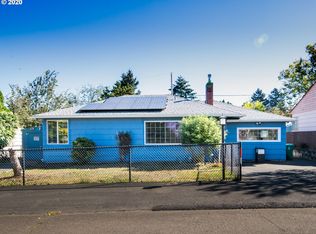Sold
$445,000
5043 NE 87th Ave, Portland, OR 97220
3beds
1,504sqft
Residential, Single Family Residence
Built in 1951
6,098.4 Square Feet Lot
$437,600 Zestimate®
$296/sqft
$2,579 Estimated rent
Home value
$437,600
$407,000 - $473,000
$2,579/mo
Zestimate® history
Loading...
Owner options
Explore your selling options
What's special
50s timepiece with character, layout, storage, and the biggest Sycamore tree you ever did see! This 3bd/1.5ba single-level Ranch is the perfect project for someone looking to add their own touches and build equity in a great neighborhood. Attached garage with laundry hookups, storage, utilities and access to side yard is great for parking or workshop. Wrap-around yard is fully-fenced with two sets of sliders for access from the secondary living area. Established trees provide shade in the Summer heat. Covered back patio is your own oasis. Come bring this 50s Ranch back to life or love her the way she is. Stellar proximity to PDX airport, I-205 multi-use path, Parkrose MAX station, and shops/restaurants at Cascade Station. Don't miss this opportunity, call for a showing today! [Home Energy Score = 2. HES Report at https://rpt.greenbuildingregistry.com/hes/OR10229688]
Zillow last checked: 8 hours ago
Listing updated: July 12, 2024 at 12:04pm
Listed by:
Erin Middleton 503-396-1933,
Living Room Realty
Bought with:
Tai Faux, 201242326
Think Real Estate
Source: RMLS (OR),MLS#: 24279857
Facts & features
Interior
Bedrooms & bathrooms
- Bedrooms: 3
- Bathrooms: 2
- Full bathrooms: 1
- Partial bathrooms: 1
- Main level bathrooms: 2
Primary bedroom
- Features: Hardwood Floors, Double Closet, Wallto Wall Carpet
- Level: Main
- Area: 143
- Dimensions: 11 x 13
Bedroom 2
- Features: Hardwood Floors, Double Closet
- Level: Main
- Area: 110
- Dimensions: 10 x 11
Bedroom 3
- Features: Double Closet, Wallto Wall Carpet
- Level: Main
- Area: 130
- Dimensions: 10 x 13
Dining room
- Features: Formal, Hardwood Floors
- Level: Main
- Area: 108
- Dimensions: 9 x 12
Family room
- Features: Patio, Sliding Doors, Vinyl Floor
- Level: Main
- Area: 280
- Dimensions: 14 x 20
Kitchen
- Features: Dishwasher, Microwave, Laminate Flooring
- Level: Main
- Area: 100
- Width: 10
Living room
- Features: Bookcases, Fireplace, Hardwood Floors
- Level: Main
- Area: 221
- Dimensions: 13 x 17
Heating
- Forced Air, Fireplace(s)
Cooling
- Central Air
Appliances
- Included: Dishwasher, Free-Standing Range, Free-Standing Refrigerator, Microwave, Gas Water Heater
Features
- Double Closet, Formal, Bookcases
- Flooring: Hardwood, Laminate, Wall to Wall Carpet, Vinyl
- Doors: Storm Door(s), Sliding Doors
- Windows: Storm Window(s), Double Pane Windows
- Basement: Crawl Space
- Number of fireplaces: 1
- Fireplace features: Gas
Interior area
- Total structure area: 1,504
- Total interior livable area: 1,504 sqft
Property
Parking
- Total spaces: 1
- Parking features: Driveway, Off Street, Attached
- Attached garage spaces: 1
- Has uncovered spaces: Yes
Accessibility
- Accessibility features: Accessible Entrance, Garage On Main, Main Floor Bedroom Bath, Minimal Steps, One Level, Accessibility
Features
- Levels: One
- Stories: 1
- Patio & porch: Covered Patio, Patio
- Exterior features: Garden, Yard
- Fencing: Fenced
Lot
- Size: 6,098 sqft
- Dimensions: 65' x 93'
- Features: Level, Seasonal, Trees, Sprinkler, SqFt 5000 to 6999
Details
- Parcel number: R178833
- Zoning: R7H
Construction
Type & style
- Home type: SingleFamily
- Architectural style: Ranch
- Property subtype: Residential, Single Family Residence
Materials
- Cedar, Shake Siding
- Foundation: Concrete Perimeter
- Roof: Composition
Condition
- Resale
- New construction: No
- Year built: 1951
Utilities & green energy
- Gas: Gas
- Sewer: Public Sewer
- Water: Public
Community & neighborhood
Security
- Security features: Unknown, Fire Sprinkler System
Location
- Region: Portland
- Subdivision: Sumner
Other
Other facts
- Listing terms: Cash,Conventional
- Road surface type: Concrete, Paved
Price history
| Date | Event | Price |
|---|---|---|
| 7/12/2024 | Sold | $445,000+11.5%$296/sqft |
Source: | ||
| 6/17/2024 | Pending sale | $399,000$265/sqft |
Source: | ||
| 6/13/2024 | Listed for sale | $399,000+99.5%$265/sqft |
Source: | ||
| 12/7/2012 | Sold | $200,000+0.1%$133/sqft |
Source: | ||
| 9/28/2012 | Listed for sale | $199,777$133/sqft |
Source: RE/MAX EQUITY GROUP GRESHAM OFFICE #12652021 Report a problem | ||
Public tax history
| Year | Property taxes | Tax assessment |
|---|---|---|
| 2025 | $4,207 +4.2% | $183,850 +3% |
| 2024 | $4,036 +4.3% | $178,500 +3% |
| 2023 | $3,871 +2% | $173,310 +3% |
Find assessor info on the county website
Neighborhood: Sumner
Nearby schools
GreatSchools rating
- 8/10Russell ElementaryGrades: K-5Distance: 2.4 mi
- 2/10Parkrose Middle SchoolGrades: 6-8Distance: 1.7 mi
- 3/10Parkrose High SchoolGrades: 9-12Distance: 1.7 mi
Schools provided by the listing agent
- Elementary: Russell
- Middle: Parkrose
- High: Parkrose
Source: RMLS (OR). This data may not be complete. We recommend contacting the local school district to confirm school assignments for this home.
Get a cash offer in 3 minutes
Find out how much your home could sell for in as little as 3 minutes with a no-obligation cash offer.
Estimated market value$437,600
Get a cash offer in 3 minutes
Find out how much your home could sell for in as little as 3 minutes with a no-obligation cash offer.
Estimated market value
$437,600



