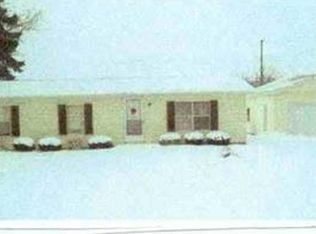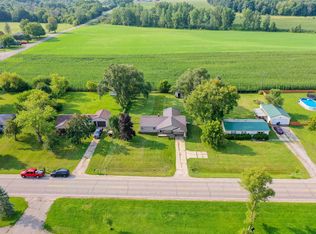Sold for $124,900
$124,900
5043 Millington Rd, Millington, MI 48746
2beds
1,124sqft
Manufactured Home
Built in 1988
0.45 Acres Lot
$139,600 Zestimate®
$111/sqft
$983 Estimated rent
Home value
$139,600
$130,000 - $149,000
$983/mo
Zestimate® history
Loading...
Owner options
Explore your selling options
What's special
This charming 2 bedroom, 2 bath manufactured home offers a unique blend of comfort and functionality. Situated on a spacious 1/2 acre fenced lot, this property features a detached 2.5 car garage complete with electricity and a workshop—perfect for hobbies or extra storage. The home itself boasts a new metal roof and central air, ensuring year-round comfort. Enjoy the benefits of affordable living with natural gas, a well, and a septic system, while still being conveniently close to town and all its amenities. Ideal for those looking to downsize or start out, this home provides a fantastic balance of rural tranquility and towns' conveniences.
Zillow last checked: 8 hours ago
Listing updated: August 02, 2025 at 03:00am
Listed by:
Danielle Manchester 989-737-6452,
J McLeod Realty Inc,
Nancy Fritz 989-871-4567,
J McLeod Realty Inc
Bought with:
Unidentified Agent
Unidentified Office
Source: Realcomp II,MLS#: 20240043927
Facts & features
Interior
Bedrooms & bathrooms
- Bedrooms: 2
- Bathrooms: 2
- Full bathrooms: 2
Primary bedroom
- Level: Entry
- Dimensions: 13 x 15
Bedroom
- Level: Entry
- Dimensions: 13 x 12
Primary bathroom
- Level: Entry
- Dimensions: 13 x 5
Other
- Level: Entry
- Dimensions: 9 x 5
Dining room
- Level: Entry
- Dimensions: 13 x 9
Kitchen
- Level: Entry
- Dimensions: 13 x 9
Laundry
- Level: Entry
- Dimensions: 9 x 6
Living room
- Level: Entry
- Dimensions: 13 x 18
Heating
- Forced Air, Natural Gas
Cooling
- Central Air
Appliances
- Included: Built In Electric Oven, Dryer, Free Standing Refrigerator, Washer
- Laundry: Electric Dryer Hookup, Laundry Room, Washer Hookup
Features
- Has basement: No
- Has fireplace: No
Interior area
- Total interior livable area: 1,124 sqft
- Finished area above ground: 1,124
Property
Parking
- Total spaces: 2.5
- Parking features: Twoand Half Car Garage, Detached, Electricityin Garage, Garage Door Opener, Oversized, Side Entrance, Workshop In Garage
- Garage spaces: 2.5
Features
- Levels: One
- Stories: 1
- Entry location: GroundLevelwSteps
- Exterior features: Lighting
- Pool features: None
- Fencing: Back Yard
Lot
- Size: 0.45 Acres
- Dimensions: 100 x 198
Details
- Additional structures: Sheds
- Parcel number: 017017400050000
- Special conditions: Short Sale No,Standard
Construction
Type & style
- Home type: MobileManufactured
- Architectural style: Manufacturedwith Land
- Property subtype: Manufactured Home
Materials
- Vinyl Siding
- Foundation: Crawl Space
- Roof: Metal
Condition
- New construction: No
- Year built: 1988
Utilities & green energy
- Sewer: Septic Tank
- Water: Well
Community & neighborhood
Location
- Region: Millington
- Subdivision: MILLER SUB
Other
Other facts
- Listing agreement: Exclusive Right To Sell
- Listing terms: Cash,Conventional,FHA
Price history
| Date | Event | Price |
|---|---|---|
| 10/4/2024 | Sold | $124,900$111/sqft |
Source: | ||
| 8/19/2024 | Pending sale | $124,900$111/sqft |
Source: | ||
| 8/13/2024 | Price change | $124,900-3.8%$111/sqft |
Source: | ||
| 8/2/2024 | Listed for sale | $129,900$116/sqft |
Source: | ||
| 6/27/2024 | Pending sale | $129,900$116/sqft |
Source: | ||
Public tax history
Tax history is unavailable.
Find assessor info on the county website
Neighborhood: 48746
Nearby schools
GreatSchools rating
- 6/10Kirk Elementary SchoolGrades: K-5Distance: 0.9 mi
- 4/10Millington Junior High SchoolGrades: 6-8Distance: 1.3 mi
- 6/10Millington High SchoolGrades: 9-12Distance: 1.3 mi
Get a cash offer in 3 minutes
Find out how much your home could sell for in as little as 3 minutes with a no-obligation cash offer.
Estimated market value
$139,600

