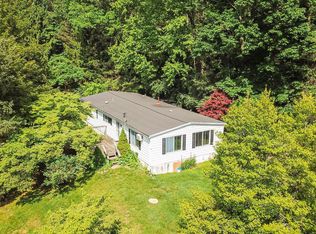This masterful luxury hideaway leaves nothing to be desired. The sprawling dream residence is situated on over 10 acres of land, and features 4500+ sq/ft of pristine living space alongside lush green lawns, a sports court, indoor pool, huge collector's garage, and so much more. Upon entry, you are greeted by a spacious foyer & heated porcelain tile floors that flow throughout the home's expansive floor plan. A huge great room is accented by a vaulted ceiling & fireplace with built-in shelving. The gourmet Chef's kitchen has it all: gorgeous granite countertops, Subzero wine refrigerator with 2 drawer beverage cooler, double Wolf ovens, Subzero Refrigerator, crisp white cabinetry, a large center island, and an 8 seat breakfast bar with 5 burner cooktop, plus an oversized sink and multiple electrical outlets to make entertaining guests a breeze. Off of the eat-in kitchen find an additional formal dining area. The masterful home also includes an indoor salt water pool (heated, 6ft deep) with vaulted ceiling, skylights, and plenty of space to lounge. Sliding doors allow direct access to an adjoining brick patio, and views of the endless green grounds. The pool area has its own bath, shower & dryer, as well as an adjacent sunroom. All bedrooms are situated for optimal privacy. The Primary Suite is located on the first floor and features a walk-in closet, and a lavish bathroom with huge glass block walk-in shower, tile floors and dual vanity, as well as a separate entrance to both the pool and a private porch. Downstairs, an enormous fully finished walk out basement has plenty of space for an office, gym, art studio, and an additional bedroom. A temperature controlled oversized 5 bay garage is ideal for any car enthusiast complete with an EV charging station, and space above that could be finished as an in-law suite. Other features include a gazebo, pond, outdoor speaker system, invisible dog fence, and solar powered energy . This home truly has it all. Schedule your showing today!
This property is off market, which means it's not currently listed for sale or rent on Zillow. This may be different from what's available on other websites or public sources.
