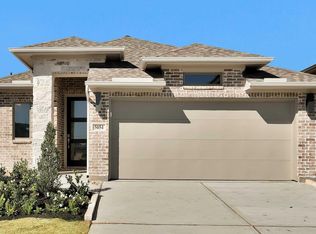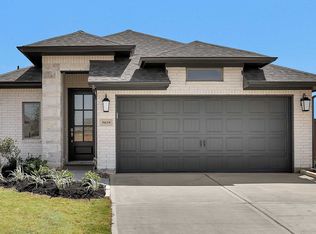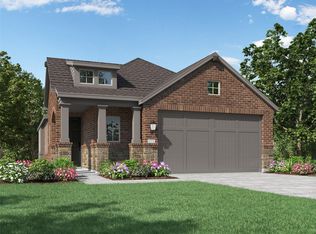- August completion! ~ This charming full-brick, one story home features inviting front and back covered porches, perfect for relaxing and enjoying the outdoors. The upgraded kitchen boasts a wood-wrapped island with quartz countertops, single bowl stainless sink and stylish two-toned cabinets. Built in dining hutch offers extra storage, serving area or the perfect spot for a coffee bar. Unwind in your luxurious primary bath which features a gorgeous drop-in tub, glass-enclosed shower. With upgraded floor-to-ceiling tile accents, this is the spa-like retreat is the ultimate in relaxing after a busy day. This open-concept Carlton floor plan features a stunning wall of windows in the family, dining and kitchen, flooding the space with natural light creating a bright, open ambiance. Beautiful architectural detailing creates room separation without sacrificing space, while impressive upgrades add a touch of luxury to this cozy home.. Owner pays for all utilities
This property is off market, which means it's not currently listed for sale or rent on Zillow. This may be different from what's available on other websites or public sources.


