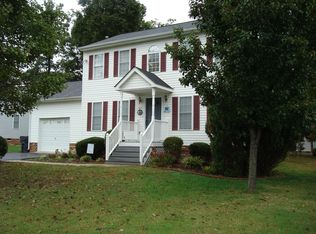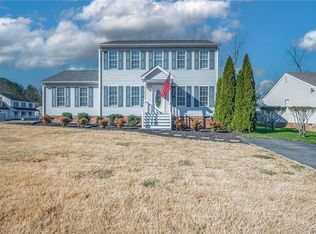Sold for $350,500 on 06/17/24
$350,500
5043 Blackbird Dr, Midlothian, VA 23112
3beds
1,235sqft
Single Family Residence
Built in 1997
9,539.64 Square Feet Lot
$368,800 Zestimate®
$284/sqft
$2,132 Estimated rent
Home value
$368,800
$343,000 - $395,000
$2,132/mo
Zestimate® history
Loading...
Owner options
Explore your selling options
What's special
Welcome to 5043 Blackbird Drive, a charming ranch-style home located in Chesterfield. This residence has been meticulously maintained and is truly move-in ready! From the upgraded roof and fresh paint throughout to the new carpets and LVP flooring, this house has been updated to enhance both aesthetics and comfort. When you step inside you are greeted with a seamless blend of style and functionality. The spacious living room includes an abundance of natural lighting and the ideal atmosphere for relaxation or entertainment. Connected to the living room, you will find a large kitchen which features stainless steel appliances, an eat-in dining space, and outdoor access to the deck, patio, and 2nd driveway. This effortless flow from the indoor to outdoor spaces creates the perfect opportunity for hosting family and friends. This home also features three generously sized bedrooms each with new carpet and ample closet space. The primary includes the added convenience of a private en-suite bathroom. Outside, the large deck and patio with surrounding back and side yards offer ample space for outdoor recreation or simply unwinding. The detached garage and two driveways provide extra parking access and storage options, ensuring functionality and convenience. Perfectly suited for neighborhood living, this single-level gem offers a myriad of spacious and inviting areas, both inside and outside. Don’t miss out on the opportunity to make this home your own! Notably New or Newer: roof, 2 bathrooms, carpet, LVP, back deck, front porch, paint.
Zillow last checked: 8 hours ago
Listing updated: March 13, 2025 at 12:57pm
Listed by:
Brandon Spurlock 804-663-8094,
Providence Hill Real Estate,
Caleb Boyer 804-955-8668,
Providence Hill Real Estate
Bought with:
Amy Baker, 0225075828
EXP Realty LLC
Source: CVRMLS,MLS#: 2411892 Originating MLS: Central Virginia Regional MLS
Originating MLS: Central Virginia Regional MLS
Facts & features
Interior
Bedrooms & bathrooms
- Bedrooms: 3
- Bathrooms: 2
- Full bathrooms: 2
Primary bedroom
- Description: Carpet, En-suite, CF, LF, Closet
- Level: First
- Dimensions: 13.0 x 11.5
Bedroom 2
- Description: Carpet, Closets
- Level: First
- Dimensions: 12.2 x 9.10
Bedroom 3
- Description: Carpet, Closet
- Level: First
- Dimensions: 12.2 x 9.8
Other
- Description: Tub & Shower
- Level: First
Kitchen
- Description: Eat-in, LVP, SS Apps, White Cabinets, Deck Access
- Level: First
- Dimensions: 16.10 x 10.10
Laundry
- Description: LVP, Shelving
- Level: First
- Dimensions: 7.8 x 5.4
Living room
- Description: LVP, CF, LF
- Level: First
- Dimensions: 16.11 x 16.8
Heating
- Electric, Heat Pump
Cooling
- Heat Pump, Attic Fan
Appliances
- Included: Dryer, Dishwasher, Electric Water Heater, Disposal, Microwave, Oven, Stove, Washer
Features
- Bedroom on Main Level, Bay Window, Ceiling Fan(s), Bath in Primary Bedroom, Main Level Primary, Pantry, Walk-In Closet(s), Central Vacuum
- Flooring: Partially Carpeted, Vinyl
- Basement: Crawl Space
- Attic: Pull Down Stairs
Interior area
- Total interior livable area: 1,235 sqft
- Finished area above ground: 1,235
Property
Parking
- Total spaces: 1
- Parking features: Driveway, Detached, Garage, Paved
- Garage spaces: 1
- Has uncovered spaces: Yes
Features
- Levels: One
- Stories: 1
- Patio & porch: Front Porch, Deck
- Exterior features: Deck, Paved Driveway
- Pool features: None
- Fencing: None
Lot
- Size: 9,539 sqft
Details
- Parcel number: 741677658900000
- Zoning description: R9
Construction
Type & style
- Home type: SingleFamily
- Architectural style: Ranch
- Property subtype: Single Family Residence
Materials
- Brick, Block, Vinyl Siding
- Roof: Shingle
Condition
- Resale
- New construction: No
- Year built: 1997
Utilities & green energy
- Sewer: Public Sewer
- Water: Public
Community & neighborhood
Location
- Region: Midlothian
- Subdivision: Clay Pointe
Other
Other facts
- Ownership: Individuals
- Ownership type: Sole Proprietor
Price history
| Date | Event | Price |
|---|---|---|
| 6/17/2024 | Sold | $350,500+9.5%$284/sqft |
Source: | ||
| 5/20/2024 | Pending sale | $320,000$259/sqft |
Source: | ||
| 5/15/2024 | Listed for sale | $320,000+68.6%$259/sqft |
Source: | ||
| 9/28/2009 | Sold | $189,800-4.8%$154/sqft |
Source: Public Record | ||
| 7/9/2009 | Listed for sale | $199,450+88.2%$161/sqft |
Source: NCI #2920854 | ||
Public tax history
| Year | Property taxes | Tax assessment |
|---|---|---|
| 2025 | $2,618 +8.1% | $294,200 +9.3% |
| 2024 | $2,422 +9.6% | $269,100 +10.8% |
| 2023 | $2,210 +4.3% | $242,900 +5.5% |
Find assessor info on the county website
Neighborhood: 23112
Nearby schools
GreatSchools rating
- 5/10Thelma Crenshaw Elementary SchoolGrades: PK-5Distance: 0.3 mi
- 4/10Bailey Bridge Middle SchoolGrades: 6-8Distance: 1 mi
- 4/10Manchester High SchoolGrades: 9-12Distance: 1.3 mi
Schools provided by the listing agent
- Elementary: Crenshaw
- Middle: Bailey Bridge
- High: Manchester
Source: CVRMLS. This data may not be complete. We recommend contacting the local school district to confirm school assignments for this home.
Get a cash offer in 3 minutes
Find out how much your home could sell for in as little as 3 minutes with a no-obligation cash offer.
Estimated market value
$368,800
Get a cash offer in 3 minutes
Find out how much your home could sell for in as little as 3 minutes with a no-obligation cash offer.
Estimated market value
$368,800

