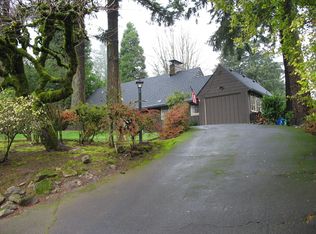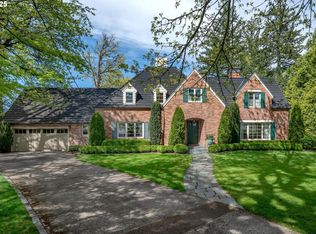Sold
$1,330,000
5042 SW Hilltop Ln, Portland, OR 97221
4beds
4,530sqft
Residential, Single Family Residence
Built in 1939
0.9 Acres Lot
$1,488,400 Zestimate®
$294/sqft
$5,830 Estimated rent
Home value
$1,488,400
$1.31M - $1.70M
$5,830/mo
Zestimate® history
Loading...
Owner options
Explore your selling options
What's special
Amazing opportunity to live on one of Portland's most sought after streets. Stunning 1939 traditional sitting on a private near acre. Functional floor plan with kitchen great room, stunning formal spaces, + spacious bedrooms. Outdoor gardeners paradise with large planter beds in expansive backyard + greenhouse. Outbuilding with current lap pool. Great schools and easy access to downtown, Nike, or Intel. Unincorporated Mult Co.
Zillow last checked: 8 hours ago
Listing updated: February 22, 2024 at 02:17am
Listed by:
Marcia Walsh 503-781-5714,
Where, Inc,
Catherine Kelley Petroff 503-545-2905,
Where, Inc
Bought with:
Kevin Hall, 201207799
Cascade Hasson Sotheby's International Realty
Source: RMLS (OR),MLS#: 23116101
Facts & features
Interior
Bedrooms & bathrooms
- Bedrooms: 4
- Bathrooms: 4
- Full bathrooms: 3
- Partial bathrooms: 1
- Main level bathrooms: 2
Primary bedroom
- Features: Balcony, Bathtub, Double Closet, Suite, Walkin Closet
- Level: Upper
- Area: 255
- Dimensions: 17 x 15
Bedroom 2
- Features: Closet
- Level: Upper
- Area: 208
- Dimensions: 16 x 13
Bedroom 3
- Features: Closet
- Level: Upper
- Area: 182
- Dimensions: 14 x 13
Bedroom 4
- Features: Suite
- Level: Main
- Area: 374
- Dimensions: 22 x 17
Dining room
- Features: Formal, Hardwood Floors, Wainscoting
- Level: Main
- Area: 224
- Dimensions: 16 x 14
Family room
- Features: Builtin Features, Exterior Entry, Patio
- Level: Main
Kitchen
- Features: Builtin Refrigerator, Island, Pantry, Double Oven
- Level: Main
- Area: 196
- Width: 14
Living room
- Features: Fireplace, Formal, French Doors, Hardwood Floors, Patio
- Level: Main
- Area: 408
- Dimensions: 24 x 17
Heating
- Forced Air, Fireplace(s)
Cooling
- Central Air
Appliances
- Included: Built-In Refrigerator, Cooktop, Dishwasher, Disposal, Double Oven, Gas Appliances, Range Hood, Stainless Steel Appliance(s), Washer/Dryer
- Laundry: Laundry Room
Features
- Wainscoting, Suite, Built-in Features, Closet, Formal, Kitchen Island, Pantry, Balcony, Bathtub, Double Closet, Walk-In Closet(s)
- Flooring: Hardwood, Wall to Wall Carpet, Wood
- Doors: French Doors
- Number of fireplaces: 2
- Fireplace features: Gas, Wood Burning
Interior area
- Total structure area: 4,530
- Total interior livable area: 4,530 sqft
Property
Parking
- Total spaces: 2
- Parking features: Attached, Oversized
- Attached garage spaces: 2
Features
- Stories: 3
- Patio & porch: Covered Deck, Covered Patio, Patio
- Exterior features: Yard, Exterior Entry, Balcony
- Has private pool: Yes
- Has view: Yes
- View description: Territorial
Lot
- Size: 0.90 Acres
- Features: Private, Trees, SqFt 20000 to Acres1
Details
- Additional structures: Greenhouse, ToolShed
- Parcel number: R326956
Construction
Type & style
- Home type: SingleFamily
- Architectural style: Traditional
- Property subtype: Residential, Single Family Residence
Materials
- Wood Siding
- Roof: Composition
Condition
- Approximately
- New construction: No
- Year built: 1939
Utilities & green energy
- Gas: Gas
- Sewer: Public Sewer
- Water: Public
Community & neighborhood
Location
- Region: Portland
- Subdivision: Southwest Hills
Other
Other facts
- Listing terms: Cash,Conventional
Price history
| Date | Event | Price |
|---|---|---|
| 2/21/2024 | Sold | $1,330,000-4.7%$294/sqft |
Source: | ||
| 1/15/2024 | Pending sale | $1,395,000$308/sqft |
Source: | ||
| 10/18/2023 | Price change | $1,395,000-5.4%$308/sqft |
Source: | ||
| 9/7/2023 | Listed for sale | $1,475,000$326/sqft |
Source: | ||
Public tax history
| Year | Property taxes | Tax assessment |
|---|---|---|
| 2025 | $18,958 +4.9% | $944,170 +3% |
| 2024 | $18,065 +2.7% | $916,670 +3% |
| 2023 | $17,591 +3.2% | $889,980 +3% |
Find assessor info on the county website
Neighborhood: Sylvan Highlands
Nearby schools
GreatSchools rating
- 9/10Bridlemile Elementary SchoolGrades: K-5Distance: 1 mi
- 5/10West Sylvan Middle SchoolGrades: 6-8Distance: 1.4 mi
- 8/10Lincoln High SchoolGrades: 9-12Distance: 2.2 mi
Schools provided by the listing agent
- Elementary: Bridlemile
- Middle: West Sylvan
- High: Lincoln
Source: RMLS (OR). This data may not be complete. We recommend contacting the local school district to confirm school assignments for this home.
Get a cash offer in 3 minutes
Find out how much your home could sell for in as little as 3 minutes with a no-obligation cash offer.
Estimated market value
$1,488,400
Get a cash offer in 3 minutes
Find out how much your home could sell for in as little as 3 minutes with a no-obligation cash offer.
Estimated market value
$1,488,400

