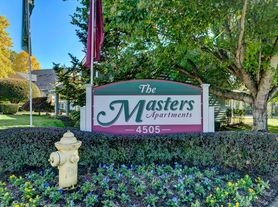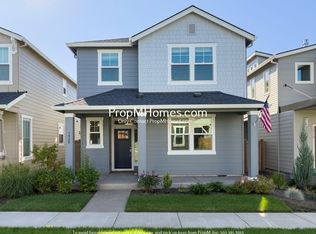Premium 4BR/3BA Corner-Lot Home | Scenic Greenbelt Views | Entertainer's Backyard | 2-Car Garage + EV Charger Outlet | Rent Negotiable for Qualified Tenants
Discover your new home in this beautiful Lennar-built Larwood floor plan, perfectly situated on a premium 7,000 sq ft corner lot with scenic greenbelt views, upgraded interiors, and an entertainer's backyard. Enjoy natural light, a thoughtful layout, and generous outdoor space all in one perfect package.
Key Features:
Spacious 2,448 sq ft floor plan on a premium corner lot
Scenic greenbelt views and exceptional privacy in a quiet neighborhood
Entertainer's backyard: two-level landscaped yard, covered patio, motorised pond & water fountain
4 bedrooms & 3 full baths, including main-floor guest room with private bath
Modern kitchen with quartz countertops, GE & Samsung appliances, and tech nook
Ample parking: 2-car garage + 2-car driveway with 240V EV charging outlet
Zoned for Tamarack Elementary School, South Meadows Middle School, Century High School
Walking distance to Butternut Creek Community Park and retail
Walkable to the Intel Aloha campus; under 15-minute commute to Nike, Intel, and other major employers
Pet friendly: No monthly pet fee, refundable $750 pet deposit, up to 2 small pets allowed
HOA included in rent
Rent negotiable for qualified tenants
Move-in ready November 1, 2025
Premium Corner Lot Features:
Greenbelt view to the northwest
Neighbors across the road on the north and west sides
Rear neighbor 120 ft away with a large backyard for privacy
Single fence line on the south side
Privacy tree along the north fence enhances seclusion
West-facing walkout:
Morning sun in the kitchen
Evening shade in the backyard
Sunlit front yard at sunset
2-car garage and 2-car (23 ft) driveway
19-ft wide sidewalk & 24-ft wide road in front
Corner streetlight for excellent nighttime visibility
Mailbox within a 30-second walk
Neighborhood & Nearby Amenities:
Butternut Creek Community Park (10-minute walk), featuring:
Full-size basketball court
Splash pad for kids
Bike paths, walking track, and dirt bike trail
Fenced dog park
Playground
Covered shelter for up to 50 people
Outdoor Features - Perfect for Entertaining:
Two-level landscaped backyard
Concrete & covered patio
Motorised pond with water fountain
Flower beds & mature landscaping
Fruit & ornamental plants, including banana, fig tree, grapevine, and roses
Open-sky block floor yard - peaceful and private
Proven event space hosting 70+ guests:
Birthdays, baby showers, Super Bowl parties
Outdoor movie/game nights
Convenient Access to Shopping, Healthcare & Employment:
Grocery stores: Market of Choice, Fred Meyer, Safeway
Nearby health centres: paediatrics, primary care, sports medicine
Walkable to the Intel Aloha campus
Under 15-minute commute to Nike, Intel, and other employers
Retail & commercial centres close by
Interior Layout:
4 bedrooms, including a main-floor guest room with a full bath
3 full bathrooms
Open loft for office, second living room, or play area
High-ceiling foyer
Tech/appliance area with ample power outlets
Coat room under stairs
Gas fireplace, double-pane windows
Interior Finishes & Upgrades:
Engineered hardwood floors in the foyer, kitchen, and main living areas
Short and dense pile, candlelight color- soft tone carpet in bedrooms, stairs, and the loft
Kitchen backsplash: herringbone-pattern subway tile
Bathroom backsplash, large vanity mirror, walk-in closet with ample storage
Freshly painted kitchen and living room walls
Quartz countertops
Sliding glass door from the dinette to the patio
Kitchen & Appliances (All Included):
GE cooktop, microwave, built-in oven, dishwasher
Samsung double-door refrigerator with bottom freezer
Samsung washer & dryer
Walk-in pantry
Comfort, Maintenance & Smart Features:
Central AC & forced heated air
Dryer vent professionally cleaned
Energy-efficient Tankless water heater
Recently maintained air ducts
Ring security system
Rachio smart sprinkler system
Landscaping service included
Garage with 240V EV charging outlet
Pet Policy:
Up to 2 small pets (cats or dogs) allowed
No monthly pet fee
$750 refundable pet deposit
Lease Terms & Financials:
12-month lease
Monthly rent: $3,996
Security deposit: $3,996 due at signing
$750 refundable pet deposit
Rental insurance required: minimum $100,000 liability coverage
HOA fee included in rent
Tenant responsible for:
Gas, Electricity, Water, Trash, Internet/Wi-Fi
Move-in ready: November 1, 2025
Rent negotiable for qualified tenants
Note: Interior photos will be uploaded soon! The home is currently occupied and in the early stages of packing. All interiors are well-maintained and will be professionally cleaned before move-in. Showings are available upon request.
12-month lease
Monthly rent: $3,996
Security deposit: $3,996 due at signing
$750 refundable pet deposit
Rental insurance required: minimum $100,000 coverage
Move-in ready: Nov 1st 2025
House for rent
Accepts Zillow applicationsSpecial offer
$3,996/mo
5042 SE 82nd Ave, Hillsboro, OR 97123
4beds
2,448sqft
Price may not include required fees and charges.
Single family residence
Available Sat Nov 1 2025
Cats, small dogs OK
Central air
In unit laundry
Attached garage parking
Forced air
What's special
Gas fireplaceOpen loftScenic greenbelt viewsTech nookTankless water heaterSmart sprinkler systemPrivacy tree
- 5 days |
- -- |
- -- |
Travel times
Facts & features
Interior
Bedrooms & bathrooms
- Bedrooms: 4
- Bathrooms: 3
- Full bathrooms: 3
Heating
- Forced Air
Cooling
- Central Air
Appliances
- Included: Dishwasher, Dryer, Freezer, Microwave, Oven, Refrigerator, Washer
- Laundry: In Unit
Features
- Walk In Closet
- Flooring: Carpet, Hardwood
Interior area
- Total interior livable area: 2,448 sqft
Property
Parking
- Parking features: Attached, Off Street
- Has attached garage: Yes
- Details: Contact manager
Features
- Exterior features: Electric Vehicle Charging Station, Heating system: Forced Air, Walk In Closet
Details
- Parcel number: 1S214DB07000
Construction
Type & style
- Home type: SingleFamily
- Property subtype: Single Family Residence
Community & HOA
Location
- Region: Hillsboro
Financial & listing details
- Lease term: 1 Year
Price history
| Date | Event | Price |
|---|---|---|
| 10/7/2025 | Listed for rent | $3,996$2/sqft |
Source: Zillow Rentals | ||
| 11/2/2020 | Sold | $563,400$230/sqft |
Source: | ||
| 7/17/2020 | Pending sale | $563,400$230/sqft |
Source: Lennar Sales Corp #20447014 | ||
| 7/9/2020 | Listed for sale | $563,400$230/sqft |
Source: Lennar | ||
Neighborhood: 97123
- Special offer! Rent negotiable for qualified tenants

