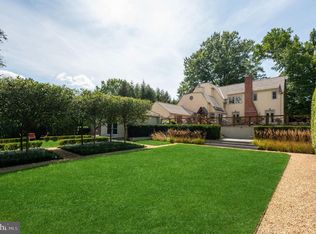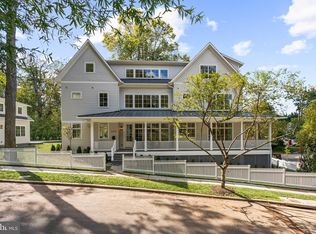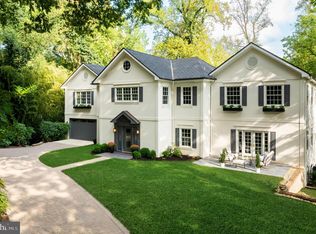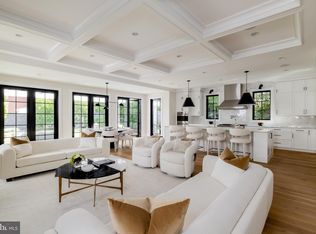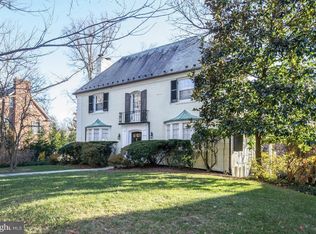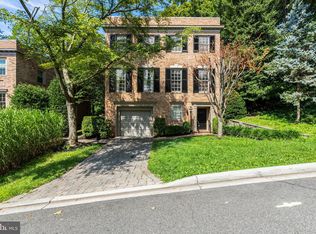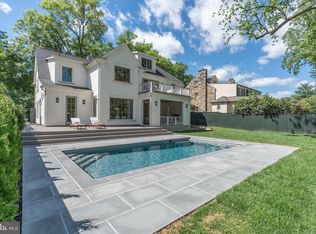The apex of luxury and refinement in desirable Spring Valley. 5042 Overlook Road NW is the collaboration of Washington DC’s premier developer Dilan Homes and renowned architect Christian Zapatka. Located on a uniform and level .3-acre lot, this 9400+ square foot home features designer finishes and refinement across three elevator accessible levels. The main level is composed of two symmetrical wings grounded by a dramatic central curved staircase. The south-east wing is laid out for formal entertaining while the north-west wing is reserved for informal (open concept kitchen/family room) living. Dramatic corridors and recessed pocket doors provide exceptional circular flow with multiple opportunities for designer and artistic embellishment. The upper level features 5 oversized bedrooms with en-suite bathrooms including a sumptuous owner’s retreat with spa bathroom, expansive walk-in dressing room/closets and corner exposure views of the landscaped grounds. The lower level accommodates a gracious two car garage, au-pair suite with separate entry and multiple recreation rooms as well as an unfinished area for custom utilization. Wide European plank floors, 10+ foot ceilings, high end designer finishes and custom millwork complement and enhance every room. 5042 Overlook Road NW represents the best location and finest new development in Spring Valley while maintaining pedestrian access to local commercial amenities and academic institutions. Delivering early 2026.
Under contract
$6,895,000
5042 Overlook Rd NW, Washington, DC 20016
6beds
9,485sqft
Est.:
Single Family Residence
Built in 1953
0.3 Acres Lot
$-- Zestimate®
$727/sqft
$-- HOA
What's special
- 219 days |
- 48 |
- 1 |
Zillow last checked: 8 hours ago
Listing updated: July 09, 2025 at 01:25am
Listed by:
William Fastow 202-536-7675,
TTR Sotheby's International Realty
Source: Bright MLS,MLS#: DCDC2176938
Facts & features
Interior
Bedrooms & bathrooms
- Bedrooms: 6
- Bathrooms: 9
- Full bathrooms: 7
- 1/2 bathrooms: 2
- Main level bathrooms: 2
Basement
- Area: 3030
Heating
- Central, Natural Gas
Cooling
- Central Air, Electric
Appliances
- Included: Gas Water Heater
- Laundry: In Basement, Upper Level
Features
- Basement: Finished,Garage Access
- Number of fireplaces: 1
Interior area
- Total structure area: 9,485
- Total interior livable area: 9,485 sqft
- Finished area above ground: 6,455
- Finished area below ground: 3,030
Property
Parking
- Total spaces: 4
- Parking features: Garage Faces Front, Built In, Basement, Garage Door Opener, Inside Entrance, Attached, Driveway
- Attached garage spaces: 2
- Uncovered spaces: 2
Accessibility
- Accessibility features: Accessible Elevator Installed
Features
- Levels: Three
- Stories: 3
- Pool features: None
Lot
- Size: 0.3 Acres
- Features: Urban Land-Manor-Glenelg
Details
- Additional structures: Above Grade, Below Grade
- Parcel number: 1431//0014
- Zoning: R-1A
- Special conditions: Standard
Construction
Type & style
- Home type: SingleFamily
- Architectural style: Colonial
- Property subtype: Single Family Residence
Materials
- Combination, HardiPlank Type, Stone
- Foundation: Slab
Condition
- Excellent
- New construction: Yes
- Year built: 1953
- Major remodel year: 2025
Utilities & green energy
- Sewer: Public Sewer
- Water: Public
Community & HOA
Community
- Subdivision: Spring Valley
HOA
- Has HOA: No
Location
- Region: Washington
Financial & listing details
- Price per square foot: $727/sqft
- Tax assessed value: $1,751,750
- Annual tax amount: $13,843
- Date on market: 7/9/2025
- Listing agreement: Exclusive Right To Sell
- Ownership: Fee Simple
Estimated market value
Not available
Estimated sales range
Not available
Not available
Price history
Price history
| Date | Event | Price |
|---|---|---|
| 7/9/2024 | Sold | $2,310,000+0.5%$244/sqft |
Source: | ||
| 5/29/2024 | Pending sale | $2,299,000+333.8%$242/sqft |
Source: | ||
| 5/13/1997 | Sold | $530,000$56/sqft |
Source: Public Record Report a problem | ||
Public tax history
Public tax history
| Year | Property taxes | Tax assessment |
|---|---|---|
| 2025 | $14,890 +7.6% | $1,751,750 +2.1% |
| 2024 | $13,843 +1.3% | $1,715,680 +1.4% |
| 2023 | $13,664 +4% | $1,691,500 +4.1% |
Find assessor info on the county website
BuyAbility℠ payment
Est. payment
$39,960/mo
Principal & interest
$33812
Property taxes
$3735
Home insurance
$2413
Climate risks
Neighborhood: Spring Valley
Nearby schools
GreatSchools rating
- 9/10Mann Elementary SchoolGrades: PK-5Distance: 0.8 mi
- 6/10Hardy Middle SchoolGrades: 6-8Distance: 2.4 mi
- 7/10Jackson-Reed High SchoolGrades: 9-12Distance: 1.6 mi
Schools provided by the listing agent
- District: District Of Columbia Public Schools
Source: Bright MLS. This data may not be complete. We recommend contacting the local school district to confirm school assignments for this home.
Open to renting?
Browse rentals near this home.- Loading
