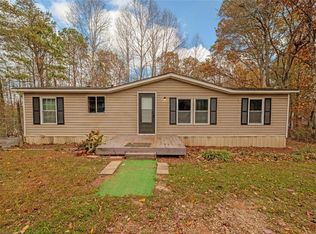Closed
Zestimate®
$415,000
5042 Gillespie Rd, Gainesville, GA 30506
4beds
1,934sqft
Single Family Residence, Residential
Built in 1996
5.02 Acres Lot
$415,000 Zestimate®
$215/sqft
$2,518 Estimated rent
Home value
$415,000
$394,000 - $436,000
$2,518/mo
Zestimate® history
Loading...
Owner options
Explore your selling options
What's special
NEW PRICE! BRING ALL OFFERS. TITLE IS DONE WITH WEISSMAN, AND HOUSE IS READY TO CLOSE. CLEAR TERMITE LETTER, CLEAR WELL INSPECTION AND CLEAR WATER TESTS AVAIL! This is your rare opportunity to own a private retreat nestled on 5 secluded acres . A long, tree-lined driveway welcomes you home to a cozy residence set atop a finished basement—perfect for additional living space, guests, or a home office. Relax and take in the natural surroundings from the expansive wrap-around porches, one screened to offer a comfortable front-row seat to the wildlife that shares your property. This property includes a powered storage shed for your tools and equipment, plus a complete RV hookup with power, septic, and water—ideal for guests or full-time RV living. Whether you're seeking a peaceful homestead or a weekend escape, this is the home for you! The country-style kitchen boasts brand-new appliances, ready to handle all your culinary adventures. Just a short trip to both Dawsonville and Gainesville and all they have to offer this home offers the perfect location. Welcome Home!
Zillow last checked: 8 hours ago
Listing updated: January 04, 2026 at 10:55pm
Listing Provided by:
Kaitlyn Kennedy Ashley,
Keller Williams Lanier Partners
Bought with:
NON-MLS NMLS
Non FMLS Member
Source: FMLS GA,MLS#: 7587103
Facts & features
Interior
Bedrooms & bathrooms
- Bedrooms: 4
- Bathrooms: 3
- Full bathrooms: 2
- 1/2 bathrooms: 1
- Main level bathrooms: 1
- Main level bedrooms: 2
Primary bedroom
- Features: Other
- Level: Other
Bedroom
- Features: Other
Primary bathroom
- Features: Shower Only
Dining room
- Features: None
Kitchen
- Features: Country Kitchen, Kitchen Island
Heating
- Central
Cooling
- Central Air
Appliances
- Included: Dishwasher, Microwave, Electric Range
- Laundry: In Basement
Features
- Entrance Foyer 2 Story, Walk-In Closet(s)
- Flooring: Hardwood, Carpet, Tile
- Windows: None
- Basement: Full,Finished,Unfinished
- Number of fireplaces: 1
- Fireplace features: Family Room
- Common walls with other units/homes: No Common Walls
Interior area
- Total structure area: 1,934
- Total interior livable area: 1,934 sqft
- Finished area above ground: 1,492
- Finished area below ground: 442
Property
Parking
- Total spaces: 1
- Parking features: Drive Under Main Level
- Has attached garage: Yes
Accessibility
- Accessibility features: None
Features
- Levels: Three Or More
- Patio & porch: Front Porch, Screened, Side Porch, Wrap Around
- Exterior features: Other
- Pool features: None
- Spa features: None
- Fencing: Front Yard
- Has view: Yes
- View description: Rural, Trees/Woods
- Waterfront features: None
- Body of water: None
Lot
- Size: 5.02 Acres
- Features: Private, Wooded
Details
- Additional structures: Shed(s)
- Parcel number: 11110 000017
- Other equipment: None
- Horse amenities: None
Construction
Type & style
- Home type: SingleFamily
- Architectural style: A-Frame,Country
- Property subtype: Single Family Residence, Residential
Materials
- Vinyl Siding
- Foundation: See Remarks
- Roof: Composition
Condition
- Resale
- New construction: No
- Year built: 1996
Utilities & green energy
- Electric: None
- Sewer: Septic Tank
- Water: Well
- Utilities for property: Cable Available, Electricity Available
Green energy
- Energy efficient items: None
- Energy generation: None
Community & neighborhood
Security
- Security features: Smoke Detector(s)
Community
- Community features: None
Location
- Region: Gainesville
- Subdivision: 5 Acres
Other
Other facts
- Road surface type: Paved
Price history
| Date | Event | Price |
|---|---|---|
| 12/22/2025 | Sold | $415,000$215/sqft |
Source: | ||
| 11/18/2025 | Pending sale | $415,000$215/sqft |
Source: | ||
| 11/5/2025 | Price change | $415,000-2.4%$215/sqft |
Source: | ||
| 7/2/2025 | Price change | $425,000-3.4%$220/sqft |
Source: | ||
| 5/29/2025 | Listed for sale | $440,000+2833.3%$228/sqft |
Source: | ||
Public tax history
| Year | Property taxes | Tax assessment |
|---|---|---|
| 2024 | $1,185 -4.2% | $143,000 -1.9% |
| 2023 | $1,237 +33.8% | $145,760 +48.3% |
| 2022 | $925 +4% | $98,320 +16.4% |
Find assessor info on the county website
Neighborhood: 30506
Nearby schools
GreatSchools rating
- 4/10Lanier Elementary SchoolGrades: PK-5Distance: 2.5 mi
- 5/10Chestatee Middle SchoolGrades: 6-8Distance: 4.8 mi
- 5/10Chestatee High SchoolGrades: 9-12Distance: 4.7 mi
Schools provided by the listing agent
- Elementary: Lanier
- Middle: Chestatee
- High: Chestatee
Source: FMLS GA. This data may not be complete. We recommend contacting the local school district to confirm school assignments for this home.
Get a cash offer in 3 minutes
Find out how much your home could sell for in as little as 3 minutes with a no-obligation cash offer.
Estimated market value
$415,000
Get a cash offer in 3 minutes
Find out how much your home could sell for in as little as 3 minutes with a no-obligation cash offer.
Estimated market value
$415,000
