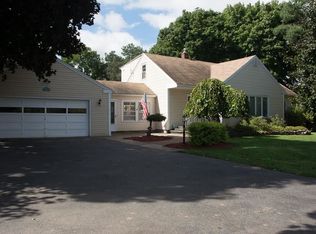Closed
$265,000
5042 Ellicott Street Rd, Batavia, NY 14020
3beds
1,200sqft
Single Family Residence
Built in 1957
0.73 Acres Lot
$-- Zestimate®
$221/sqft
$1,665 Estimated rent
Home value
Not available
Estimated sales range
Not available
$1,665/mo
Zestimate® history
Loading...
Owner options
Explore your selling options
What's special
Welcome to your move in ready dream home! This charming ranch style residence offers three bedrooms with a spacious bathroom, providing space for relaxation and comfort. The home features two additional finished bonus rooms in the basement. Perfect for a home office, gym, or playroom. Enjoy the convenience of the attached two car garage with a furnace, ideal for hang a hang out spot in the winter. The super spacious kitchen is a chef’s delight, complete with an abundance of storage options for all of your culinary needs as well as a wine refrigerator ! Step out back to the inviting deck, perfect for entertaining or unwinding while overlooking you’re nearly an acre of beautifully landscape land. This property is connected to public water and includes modern updates like a new hot water tank, furnace, brand new gutters and peace of mind for years to come. Don’t miss this opportunity to own a lovely ranch home that combines comfort, safe and modern conveniences. Offers will be reviewed as received; The seller reserves the right to a set deadline.
Zillow last checked: 8 hours ago
Listing updated: September 26, 2025 at 09:18am
Listed by:
Aryne Abdella 585-815-5949,
Berkshire Hathaway Homeservices Zambito Realtors
Bought with:
Rachael Blackshear, 10401386548
Keller Williams Realty Greater Rochester
Source: NYSAMLSs,MLS#: B1621092 Originating MLS: Buffalo
Originating MLS: Buffalo
Facts & features
Interior
Bedrooms & bathrooms
- Bedrooms: 3
- Bathrooms: 1
- Full bathrooms: 1
- Main level bathrooms: 1
- Main level bedrooms: 3
Heating
- Gas, Forced Air
Cooling
- Central Air
Appliances
- Included: Dryer, Dishwasher, Electric Oven, Electric Range, Gas Cooktop, Gas Water Heater, Microwave, Refrigerator, Wine Cooler, Washer
- Laundry: In Basement
Features
- Cedar Closet(s), Ceiling Fan(s), Eat-in Kitchen, Country Kitchen, Kitchen Island, Window Treatments, Bedroom on Main Level
- Flooring: Carpet, Ceramic Tile, Laminate, Tile, Varies
- Windows: Drapes
- Basement: Full,Partially Finished,Sump Pump
- Has fireplace: No
Interior area
- Total structure area: 1,200
- Total interior livable area: 1,200 sqft
Property
Parking
- Total spaces: 2
- Parking features: Attached, Garage, Garage Door Opener, Other
- Attached garage spaces: 2
Features
- Levels: One
- Stories: 1
- Patio & porch: Deck
- Exterior features: Blacktop Driveway, Deck
Lot
- Size: 0.73 Acres
- Dimensions: 90 x 350
- Features: Agricultural, Rectangular, Rectangular Lot
Details
- Additional structures: Shed(s), Storage
- Parcel number: 1824000200000001062001
- Special conditions: Standard
Construction
Type & style
- Home type: SingleFamily
- Architectural style: Ranch
- Property subtype: Single Family Residence
Materials
- Vinyl Siding, Copper Plumbing
- Foundation: Poured
- Roof: Asphalt
Condition
- Resale
- Year built: 1957
Utilities & green energy
- Electric: Circuit Breakers
- Sewer: Septic Tank
- Water: Connected, Public, Well
- Utilities for property: Water Connected
Community & neighborhood
Location
- Region: Batavia
Other
Other facts
- Listing terms: Cash,Conventional,FHA,USDA Loan,VA Loan
Price history
| Date | Event | Price |
|---|---|---|
| 9/24/2025 | Sold | $265,000+6%$221/sqft |
Source: | ||
| 7/17/2025 | Pending sale | $249,900$208/sqft |
Source: | ||
| 7/14/2025 | Listed for sale | $249,900+48.8%$208/sqft |
Source: | ||
| 5/24/2021 | Sold | $168,000$140/sqft |
Source: | ||
| 3/30/2021 | Pending sale | $168,000$140/sqft |
Source: | ||
Public tax history
| Year | Property taxes | Tax assessment |
|---|---|---|
| 2016 | -- | $103,000 +3.5% |
| 2015 | -- | $99,500 |
| 2014 | -- | $99,500 |
Find assessor info on the county website
Neighborhood: 14020
Nearby schools
GreatSchools rating
- NAJackson SchoolGrades: PK-2Distance: 2 mi
- 6/10Batavia Middle SchoolGrades: 5-8Distance: 2.4 mi
- 4/10Batavia High SchoolGrades: 9-12Distance: 3.3 mi
Schools provided by the listing agent
- District: Batavia
Source: NYSAMLSs. This data may not be complete. We recommend contacting the local school district to confirm school assignments for this home.
