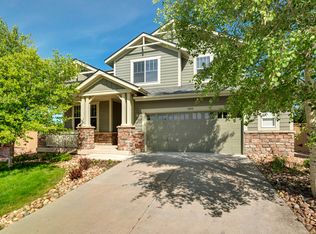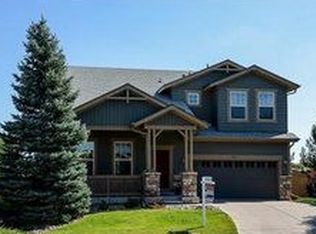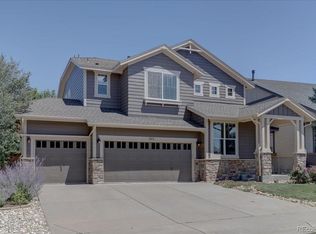Sold for $870,000 on 04/07/23
$870,000
5041 Wagon Box Place, Highlands Ranch, CO 80130
5beds
3,945sqft
Single Family Residence
Built in 2003
8,799 Square Feet Lot
$892,600 Zestimate®
$221/sqft
$3,930 Estimated rent
Home value
$892,600
$848,000 - $937,000
$3,930/mo
Zestimate® history
Loading...
Owner options
Explore your selling options
What's special
Gorgeous, updated home in The Hearth. 5 Bedrooms, 4 Bathrooms on a cul-de-sac and backing to open space. This home has it all! The main floor consists of a formal living room, dining room, kitchen, family room, bedroom and 3/4 bathroom. The remodeled kitchen has a large island with Quartz Countertops, white cabinets and stainless steel appliances. The Family room was remodeled in 2021 with Cosmo Electric Fireplace and shiplap surround. The family room also has surround sound speakers. The upper level has a large loft, the primary bedroom, two additional bedrooms, a jack-n-jill bathroom and laundry. The primary bedroom has tray ceilings and a remodeled 5 piece bathroom. The laundry room includes lower & upper cabinets and a sink. The finished basement has a bedroom, 3/4 bathroom, a bar area, flex space and media room. Projector and screen in media room included. The bar area comes with a wine cooler and a bar refrigerator. Other recent upgrades include exterior paint and a new roof in 2019, a new water heater and new carpets in basement in 2020. Large backyard with a stamped concrete patio, vegetable garden and shed for extra storage.
The home is equipped with a radon mitigation system, Water Softener and Whole house humidifier. Smart features include the garage door opener, the garage door lock, light switches, doorbell with camera, thermostat and sprinklers. Close to parks, trails, recreation center, shopping, restaurants and entertainment. Easy access to E-470, C-470 and I-25. Award winning Douglas County Schools including Rock Canyon High School. You will not want to miss this one!
Zillow last checked: 8 hours ago
Listing updated: September 13, 2023 at 03:47pm
Listed by:
Piyush Ashra 720-838-3777 REALTORPA@GMAIL.COM,
MB Vibrant Real Estate, Inc
Bought with:
Fang Zhang, 100051749
AnJoy Realty, LLC
Source: REcolorado,MLS#: 9461149
Facts & features
Interior
Bedrooms & bathrooms
- Bedrooms: 5
- Bathrooms: 4
- Full bathrooms: 2
- 3/4 bathrooms: 2
- Main level bathrooms: 1
- Main level bedrooms: 1
Primary bedroom
- Level: Upper
Bedroom
- Level: Main
Bedroom
- Level: Upper
Bedroom
- Level: Upper
Bedroom
- Level: Basement
Primary bathroom
- Level: Upper
Bathroom
- Level: Main
Bathroom
- Level: Upper
Bathroom
- Level: Basement
Dining room
- Level: Main
Family room
- Level: Main
Kitchen
- Level: Main
Laundry
- Level: Upper
Living room
- Level: Main
Loft
- Level: Upper
Media room
- Level: Basement
Heating
- Forced Air
Cooling
- Central Air
Appliances
- Included: Bar Fridge, Dishwasher, Disposal, Double Oven, Humidifier, Microwave, Range, Range Hood, Refrigerator, Water Softener, Wine Cooler
- Laundry: In Unit
Features
- Ceiling Fan(s), Eat-in Kitchen, Five Piece Bath, High Ceilings, Jack & Jill Bathroom, Kitchen Island, Quartz Counters, Radon Mitigation System, Smart Thermostat, T&G Ceilings, Vaulted Ceiling(s), Walk-In Closet(s)
- Flooring: Carpet, Tile, Wood
- Windows: Bay Window(s), Double Pane Windows, Window Coverings
- Basement: Finished,Partial,Sump Pump
- Number of fireplaces: 1
- Fireplace features: Electric
- Common walls with other units/homes: No Common Walls
Interior area
- Total structure area: 3,945
- Total interior livable area: 3,945 sqft
- Finished area above ground: 2,713
- Finished area below ground: 923
Property
Parking
- Total spaces: 2
- Parking features: Concrete
- Attached garage spaces: 2
Features
- Levels: Two
- Stories: 2
- Patio & porch: Patio
- Exterior features: Garden
- Has view: Yes
- View description: Mountain(s)
Lot
- Size: 8,799 sqft
- Features: Cul-De-Sac, Landscaped, Sprinklers In Front, Sprinklers In Rear
Details
- Parcel number: R0444392
- Zoning: PDU
- Special conditions: Standard
Construction
Type & style
- Home type: SingleFamily
- Architectural style: Contemporary
- Property subtype: Single Family Residence
Materials
- Frame
- Roof: Composition
Condition
- Year built: 2003
Utilities & green energy
- Sewer: Public Sewer
- Water: Public
- Utilities for property: Electricity Connected, Natural Gas Connected
Community & neighborhood
Security
- Security features: Smart Locks, Video Doorbell
Location
- Region: Highlands Ranch
- Subdivision: The Hearth
HOA & financial
HOA
- Has HOA: Yes
- HOA fee: $165 quarterly
- Amenities included: Clubhouse, Fitness Center, Park, Playground, Pool, Sauna, Spa/Hot Tub, Tennis Court(s), Trail(s)
- Association name: HRCA
- Association phone: 303-791-2500
- Second HOA fee: $200 semi-annually
- Second association name: The Hearth HOA
- Second association phone: 303-962-1601
Other
Other facts
- Listing terms: Cash,Conventional,FHA,VA Loan
- Ownership: Individual
Price history
| Date | Event | Price |
|---|---|---|
| 4/7/2023 | Sold | $870,000+58.2%$221/sqft |
Source: | ||
| 3/27/2017 | Sold | $550,000+15.8%$139/sqft |
Source: Agent Provided | ||
| 2/18/2014 | Sold | $475,000-1.6%$120/sqft |
Source: Public Record | ||
| 9/12/2013 | Listed for sale | $482,500+14.9%$122/sqft |
Source: RE/MAX Professionals #1230198 | ||
| 6/18/2012 | Sold | $420,000-4.5%$106/sqft |
Source: Public Record | ||
Public tax history
| Year | Property taxes | Tax assessment |
|---|---|---|
| 2025 | $5,455 +0.2% | $58,660 -4.7% |
| 2024 | $5,445 +32.5% | $61,570 -1% |
| 2023 | $4,110 -3.8% | $62,170 +38.2% |
Find assessor info on the county website
Neighborhood: 80130
Nearby schools
GreatSchools rating
- 8/10Redstone Elementary SchoolGrades: PK-6Distance: 1 mi
- 8/10Rocky Heights Middle SchoolGrades: 6-8Distance: 0.7 mi
- 9/10Rock Canyon High SchoolGrades: 9-12Distance: 0.5 mi
Schools provided by the listing agent
- Elementary: Redstone
- Middle: Rocky Heights
- High: Rock Canyon
- District: Douglas RE-1
Source: REcolorado. This data may not be complete. We recommend contacting the local school district to confirm school assignments for this home.
Get a cash offer in 3 minutes
Find out how much your home could sell for in as little as 3 minutes with a no-obligation cash offer.
Estimated market value
$892,600
Get a cash offer in 3 minutes
Find out how much your home could sell for in as little as 3 minutes with a no-obligation cash offer.
Estimated market value
$892,600


