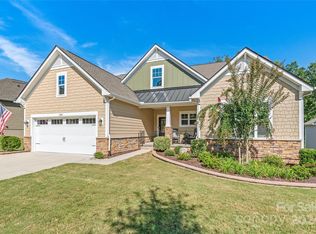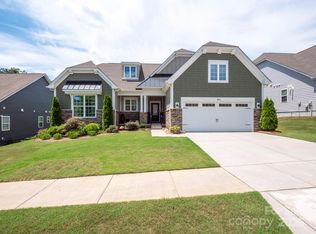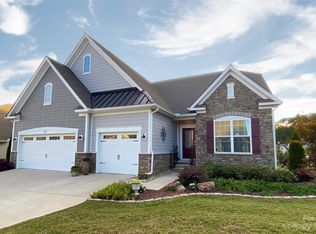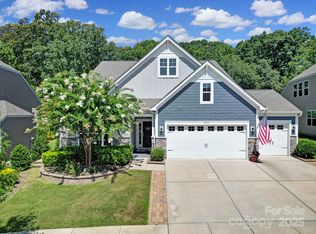Closed
$553,000
5041 Samoa Ridge Dr, Lancaster, SC 29720
2beds
2,041sqft
Single Family Residence
Built in 2019
0.22 Acres Lot
$566,200 Zestimate®
$271/sqft
$2,526 Estimated rent
Home value
$566,200
$515,000 - $623,000
$2,526/mo
Zestimate® history
Loading...
Owner options
Explore your selling options
What's special
Nestled in the tranquil Tree Tops 55+ gated community, this 2 Bed+Study, 2.5 Bath RANCH home offers a stunning Gourmet Kitchen, featuring double convection wall ovens, luxurious granite countertops in the kitchen, laundry room, and all bathrooms. Step outside to unwind in the serene surroundings of the screened-in porch or on the expansive Trex deck overlooking a picturesque wooded area. Open floor plan, ideal for modern living, and ample storage space throughout. Tesla Solar panels and Powerwalls provide substantial cost savings and whole-home backup power capabilities. Enjoy a plethora of 55+ Active Adult Lifestyle Amenities, including access to a community lake, clubhouse, fitness center, outdoor heated pool, cabin village, and various sports facilities like tennis, pickleball, and bocce. Lifestyle Director ensures there's always something exciting happening, while walking trails offer opportunities for leisurely strolls amidst nature. Lawn maintenance included in the HOA fee!
Zillow last checked: 8 hours ago
Listing updated: August 12, 2024 at 11:36am
Listing Provided by:
Jonathan Minerick info@homecoin.com,
Homecoin.com
Bought with:
Peggy Peterson
Corcoran HM Properties
Source: Canopy MLS as distributed by MLS GRID,MLS#: 4149077
Facts & features
Interior
Bedrooms & bathrooms
- Bedrooms: 2
- Bathrooms: 3
- Full bathrooms: 2
- 1/2 bathrooms: 1
- Main level bedrooms: 2
Primary bedroom
- Features: Ceiling Fan(s)
- Level: Main
- Area: 240 Square Feet
- Dimensions: 16' 0" X 15' 0"
Bathroom full
- Features: Walk-In Closet(s)
- Level: Main
Dining room
- Features: Open Floorplan
- Level: Main
- Area: 165 Square Feet
- Dimensions: 15' 0" X 11' 0"
Kitchen
- Features: Kitchen Island, Open Floorplan, Walk-In Pantry
- Level: Main
- Area: 195 Square Feet
- Dimensions: 15' 0" X 13' 0"
Living room
- Features: Ceiling Fan(s), Open Floorplan
- Level: Main
- Area: 289 Square Feet
- Dimensions: 17' 0" X 17' 0"
Heating
- Central, Natural Gas
Cooling
- Central Air
Appliances
- Included: Convection Oven, Dishwasher, Disposal, Double Oven, Electric Oven, Electric Water Heater, ENERGY STAR Qualified Washer, ENERGY STAR Qualified Dishwasher, ENERGY STAR Qualified Dryer, ENERGY STAR Qualified Freezer, ENERGY STAR Qualified Refrigerator, Exhaust Fan, Gas Cooktop, Microwave, Refrigerator, Self Cleaning Oven, Wall Oven, Washer, Washer/Dryer
- Laundry: Electric Dryer Hookup, Laundry Room, Main Level, Sink
Features
- Kitchen Island, Open Floorplan, Pantry, Walk-In Closet(s), Walk-In Pantry
- Flooring: Wood
- Doors: French Doors, Screen Door(s), Sliding Doors
- Windows: Insulated Windows
- Basement: Storage Space,Unfinished,Walk-Out Access
- Attic: Pull Down Stairs
- Fireplace features: Gas Vented, Great Room
Interior area
- Total structure area: 2,041
- Total interior livable area: 2,041 sqft
- Finished area above ground: 2,041
- Finished area below ground: 0
Property
Parking
- Total spaces: 4
- Parking features: Driveway, Attached Garage, Garage Door Opener, Garage Faces Front, Keypad Entry, Garage on Main Level
- Attached garage spaces: 2
- Uncovered spaces: 2
Features
- Levels: One
- Stories: 1
- Patio & porch: Deck, Front Porch, Rear Porch, Screened
- Exterior features: Lawn Maintenance
- Pool features: Community
- Fencing: Back Yard
Lot
- Size: 0.22 Acres
- Features: Wooded
Details
- Parcel number: 0019J0A310.00
- Zoning: N/A
- Special conditions: Standard
Construction
Type & style
- Home type: SingleFamily
- Architectural style: Ranch
- Property subtype: Single Family Residence
Materials
- Fiber Cement
- Foundation: Other - See Remarks
- Roof: Shingle
Condition
- New construction: No
- Year built: 2019
Details
- Builder name: Lennar
Utilities & green energy
- Sewer: Public Sewer
- Water: City
- Utilities for property: Cable Available, Electricity Connected, Fiber Optics, Underground Power Lines
Green energy
- Energy generation: Solar
- Construction elements: Engineered Wood Products
Community & neighborhood
Security
- Security features: Carbon Monoxide Detector(s), Radon Mitigation System, Smoke Detector(s)
Community
- Community features: Fifty Five and Older, Business Center, Clubhouse, Dog Park, Fitness Center, Game Court, Gated, Lake Access, Picnic Area, Playground, Sidewalks, Sport Court, Street Lights, Tennis Court(s), Walking Trails
Senior living
- Senior community: Yes
Location
- Region: Lancaster
- Subdivision: Tree Tops
HOA & financial
HOA
- Has HOA: Yes
- HOA fee: $260 monthly
- Association name: CAMS
- Association phone: 877-672-2267
Other
Other facts
- Road surface type: Concrete, Other
Price history
| Date | Event | Price |
|---|---|---|
| 8/12/2024 | Sold | $553,000-2.8%$271/sqft |
Source: | ||
| 6/28/2024 | Pending sale | $569,000$279/sqft |
Source: | ||
| 6/8/2024 | Listed for sale | $569,000+60.3%$279/sqft |
Source: | ||
| 12/27/2019 | Listing removed | $354,999$174/sqft |
Source: Lennar Report a problem | ||
| 12/14/2019 | Price change | $354,999-10.8%$174/sqft |
Source: Lennar Report a problem | ||
Public tax history
Tax history is unavailable.
Neighborhood: 29720
Nearby schools
GreatSchools rating
- 4/10Van Wyck ElementaryGrades: PK-4Distance: 3.8 mi
- 4/10Indian Land Middle SchoolGrades: 6-8Distance: 3.8 mi
- 7/10Indian Land High SchoolGrades: 9-12Distance: 3 mi
Get a cash offer in 3 minutes
Find out how much your home could sell for in as little as 3 minutes with a no-obligation cash offer.
Estimated market value$566,200
Get a cash offer in 3 minutes
Find out how much your home could sell for in as little as 3 minutes with a no-obligation cash offer.
Estimated market value
$566,200



