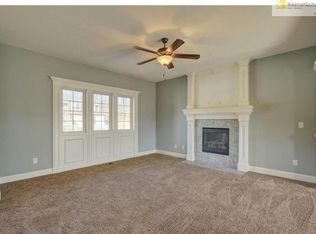Beautiful home, better than new with tons of valuable upgrades! Whole house surge protector, security cameras with NVR, Liftmaster gateway with internet access, HVAC wifi thermostat and much more. Great room opens to kitchen with breakfast bar, pantry, wood floors, granite and stainless steel appliances including gas range. Laundry room is right off of kitchen. The Master bedroom suite is spacious with a walk in closet, double vanity and whirlpool tub. Have a Second bedroom or office space, you choose! Room to grow if you want to finish lower level with massive 12 foot ceilings. Professional landscaping surrounds this home, Covered deck and patio with sitting wall over look the treed private backyard with a water view. Excellent location. Riverside offers fantastic benefits to its residents. 2022-06-15
This property is off market, which means it's not currently listed for sale or rent on Zillow. This may be different from what's available on other websites or public sources.
